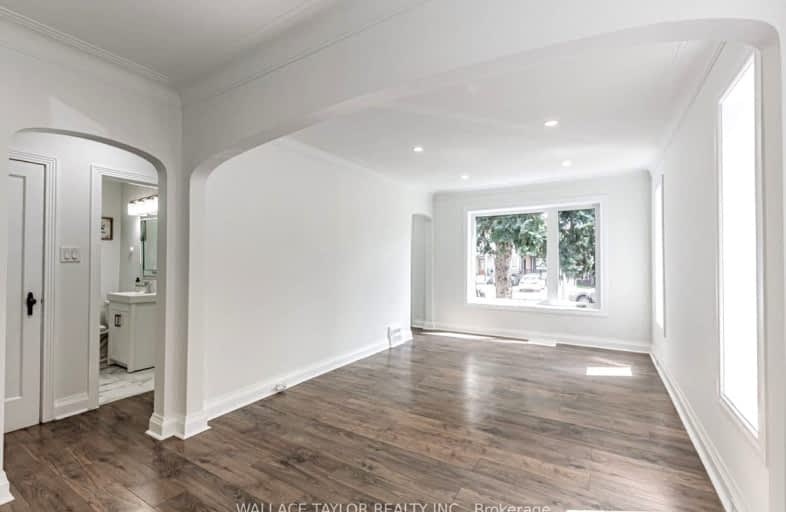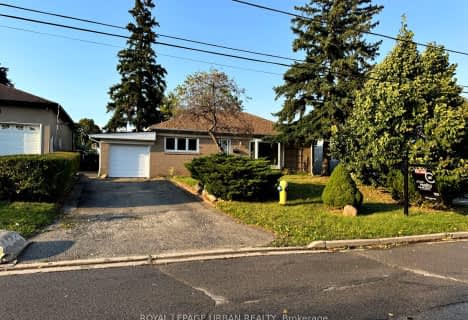Somewhat Walkable
- Some errands can be accomplished on foot.
Excellent Transit
- Most errands can be accomplished by public transportation.
Biker's Paradise
- Daily errands do not require a car.

Holy Cross Catholic School
Elementary: CatholicWestwood Middle School
Elementary: PublicWilliam Burgess Elementary School
Elementary: PublicRolph Road Elementary School
Elementary: PublicChester Elementary School
Elementary: PublicJackman Avenue Junior Public School
Elementary: PublicFirst Nations School of Toronto
Secondary: PublicSubway Academy I
Secondary: PublicCALC Secondary School
Secondary: PublicDanforth Collegiate Institute and Technical School
Secondary: PublicRosedale Heights School of the Arts
Secondary: PublicMarc Garneau Collegiate Institute
Secondary: Public-
Withrow Park
725 Logan Ave (btwn Bain Ave. & McConnell Ave.), Toronto ON M4K 3C7 2.01km -
Craigleigh Gardens
160 South Dr (at Elm Ave), Toronto ON 2.3km -
Withrow Park Off Leash Dog Park
Logan Ave (Danforth), Toronto ON 2.18km
-
TD Bank Financial Group
321 Moore Ave, Toronto ON M4G 3T6 1.27km -
RBC Royal Bank
65 Overlea Blvd, Toronto ON M4H 1P1 1.89km -
TD Bank Financial Group
2 St Clair Ave E (Yonge), Toronto ON M4T 2V4 3.17km
- 2 bath
- 3 bed
Main -165 St Clair Avenue East, Toronto, Ontario • M4T 1N9 • Rosedale-Moore Park
- 2 bath
- 3 bed
Main -167 St Clair Avenue East, Toronto, Ontario • M4T 1N9 • Rosedale-Moore Park














