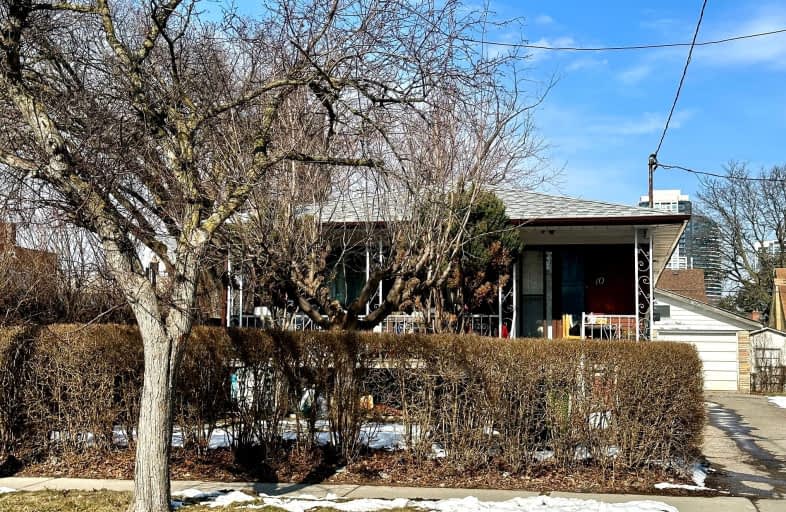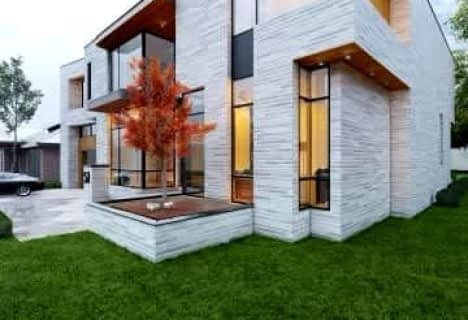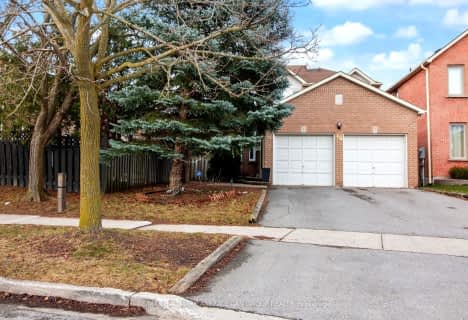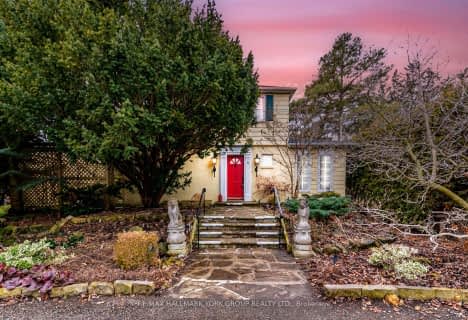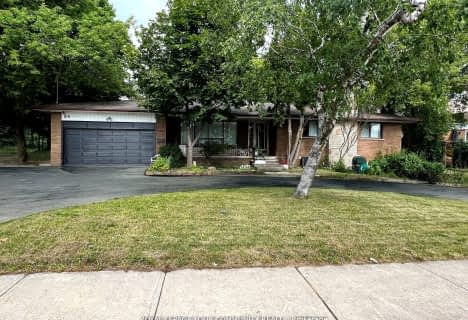Walker's Paradise
- Daily errands do not require a car.
Excellent Transit
- Most errands can be accomplished by public transportation.
Bikeable
- Some errands can be accomplished on bike.

ÉIC Monseigneur-de-Charbonnel
Elementary: CatholicSt Agnes Catholic School
Elementary: CatholicLillian Public School
Elementary: PublicHenderson Avenue Public School
Elementary: PublicR J Lang Elementary and Middle School
Elementary: PublicSt Paschal Baylon Catholic School
Elementary: CatholicAvondale Secondary Alternative School
Secondary: PublicDrewry Secondary School
Secondary: PublicÉSC Monseigneur-de-Charbonnel
Secondary: CatholicNewtonbrook Secondary School
Secondary: PublicBrebeuf College School
Secondary: CatholicThornhill Secondary School
Secondary: Public-
Nangman Pocha
6283 Yonge Street, Toronto, ON M2M 3X6 0.05km -
jumak
6080 Yonge St, North York, ON M2M 3W6 0.46km -
Anju bar & eatery
6080 Yonge St., Toronto, ON M2M 3W6 0.46km
-
Starbucks
6355 Yonge Street, Toronto, ON M2M 4J8 0.2km -
Real Fruit Bubble Tea
183-6464 Yonge Street, Toronto, ON M2M 3X7 0.31km -
Tea Shop 168
6464 Yonge St, North York, ON M2M 3X4 0.16km
-
Fit4Less
6464 Yonge Street, Toronto, ON M2M 3X7 0.27km -
Ginga Fitness
34 Doncaster Avenue, Unit 6, Thornhill, ON L3T 4S1 0.91km -
GoodLife Fitness
5650 Yonge St, North York, ON M2N 4E9 1.67km
-
Carlo's No Frills
6220 Yonge Street, North York, ON M2M 3X4 0.26km -
Shoppers Drug Mart
6428 Yonge Street, Toronto, ON M2M 3X7 0.33km -
Shoppers Drug Mart
5845 Yonge Street, Toronto, ON M2M 3V5 1.02km
-
Mr Sub
6283 Yonge Street, North York, ON M2M 3X6 0.05km -
Nangman Pocha
6283 Yonge Street, Toronto, ON M2M 3X6 0.05km -
Laterna Dining Room
6301 Yonge St, North York, ON M2M 3X7 0.09km
-
Centerpoint Mall
6464 Yonge Street, Toronto, ON M2M 3X7 0.33km -
World Shops
7299 Yonge St, Markham, ON L3T 0C5 0.91km -
Shops On Yonge
7181 Yonge Street, Markham, ON L3T 0C7 0.98km
-
Carlo's No Frills
6220 Yonge Street, North York, ON M2M 3X4 0.26km -
Khorak Supermarket
6125 Yonge Street, North York, ON M2M 3W8 0.31km -
Super Zamani
6120 Yonge St, Toronto, ON M2M 3W8 0.39km
-
LCBO
5995 Yonge St, North York, ON M2M 3V7 0.69km -
LCBO
180 Promenade Cir, Thornhill, ON L4J 0E4 2.92km -
LCBO
5095 Yonge Street, North York, ON M2N 6Z4 3.02km
-
Esso
7015 Yonge Street, Thornhill, ON L3T 2A5 0.41km -
Acura of Thornhill
88 Steeles Avenue West, Vaughan, ON L4J 1A1 0.53km -
Honda of Thornhill
88 Steeles Avenue West, Thornhill, ON L4J 1A1 0.51km
-
Cineplex Cinemas Empress Walk
5095 Yonge Street, 3rd Floor, Toronto, ON M2N 6Z4 2.99km -
Imagine Cinemas Promenade
1 Promenade Circle, Lower Level, Thornhill, ON L4J 4P8 3.06km -
SilverCity Richmond Hill
8725 Yonge Street, Richmond Hill, ON L4C 6Z1 5.11km
-
Thornhill Village Library
10 Colborne St, Markham, ON L3T 1Z6 2.34km -
Vaughan Public Libraries
900 Clark Ave W, Thornhill, ON L4J 8C1 2.86km -
Bathurst Clark Resource Library
900 Clark Avenue W, Thornhill, ON L4J 8C1 2.86km
-
Shouldice Hospital
7750 Bayview Avenue, Thornhill, ON L3T 4A3 3.06km -
North York General Hospital
4001 Leslie Street, North York, ON M2K 1E1 5.21km -
Canadian Medicalert Foundation
2005 Sheppard Avenue E, North York, ON M2J 5B4 6.82km
-
Bestview Park
Ontario 2.83km -
Downham Green Park
Vaughan ON L4J 2P3 2.89km -
Gibson Park
Yonge St (Park Home Ave), Toronto ON 2.91km
-
CIBC
7027 Yonge St (Steeles Ave), Markham ON L3T 2A5 0.45km -
RBC Royal Bank
7163 Yonge St, Markham ON L3T 0C6 0.81km -
TD Bank Financial Group
5928 Yonge St (Drewry Ave), Willowdale ON M2M 3V9 0.87km
- 3 bath
- 4 bed
- 2500 sqft
24 Fleetwell Court, Toronto, Ontario • M2R 1L3 • Willowdale West
- 5 bath
- 4 bed
- 2000 sqft
17 Mortimer Court, Vaughan, Ontario • L4J 2P7 • Crestwood-Springfarm-Yorkhill
- 3 bath
- 4 bed
- 1500 sqft
21 Charlemagne Drive, Toronto, Ontario • M2N 4H7 • Willowdale East
- 4 bath
- 4 bed
8 Colleen Street, Vaughan, Ontario • L4J 5H1 • Crestwood-Springfarm-Yorkhill
