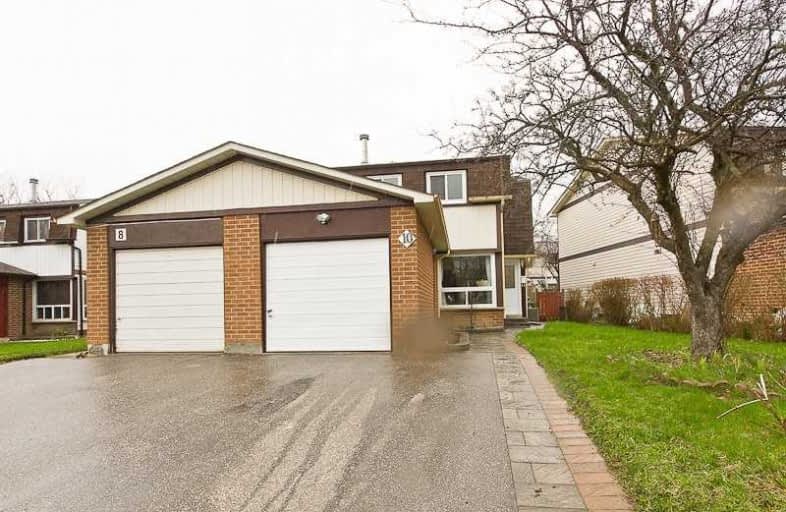
St Rene Goupil Catholic School
Elementary: Catholic
0.51 km
École élémentaire Laure-Rièse
Elementary: Public
0.53 km
Milliken Public School
Elementary: Public
0.62 km
Agnes Macphail Public School
Elementary: Public
0.26 km
Prince of Peace Catholic School
Elementary: Catholic
0.73 km
Banting and Best Public School
Elementary: Public
0.83 km
Delphi Secondary Alternative School
Secondary: Public
2.14 km
Msgr Fraser-Midland
Secondary: Catholic
2.04 km
Sir William Osler High School
Secondary: Public
2.44 km
Francis Libermann Catholic High School
Secondary: Catholic
1.50 km
Mary Ward Catholic Secondary School
Secondary: Catholic
1.81 km
Albert Campbell Collegiate Institute
Secondary: Public
1.33 km




