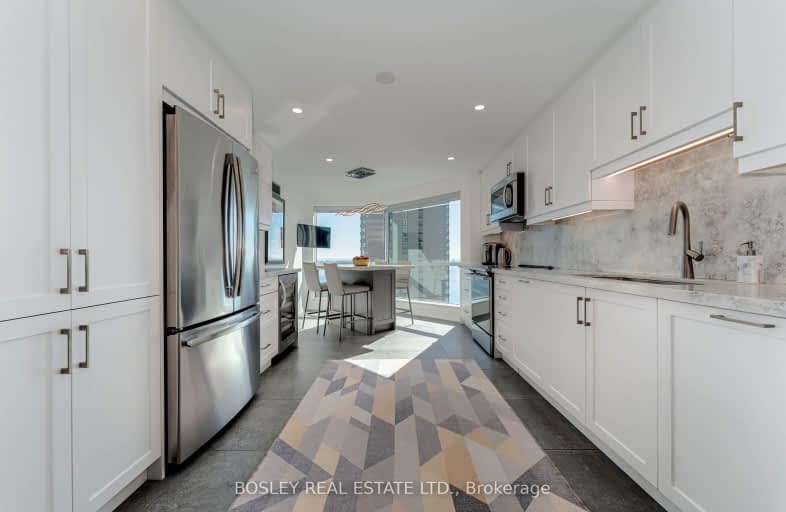Very Walkable
- Most errands can be accomplished on foot.
Rider's Paradise
- Daily errands do not require a car.
Very Bikeable
- Most errands can be accomplished on bike.

Downtown Alternative School
Elementary: PublicSt Michael Catholic School
Elementary: CatholicSt Michael's Choir (Jr) School
Elementary: CatholicSt Paul Catholic School
Elementary: CatholicÉcole élémentaire Gabrielle-Roy
Elementary: PublicMarket Lane Junior and Senior Public School
Elementary: PublicNative Learning Centre
Secondary: PublicInglenook Community School
Secondary: PublicSt Michael's Choir (Sr) School
Secondary: CatholicCity School
Secondary: PublicContact Alternative School
Secondary: PublicCollège français secondaire
Secondary: Public-
Longo's Maple Leaf Square
15 York Street, Toronto 0.43km -
Ins Market
208 Queens Quay West, Toronto 0.48km -
INS Market
65 Front Street West, Toronto 0.5km
-
Luxury Spirits & Fine Wines Group
1 Yonge Street Suite 1801, Toronto 0.14km -
LCBO Specialty Services
33 Freeland Street, Toronto 0.28km -
Northern Landings GinBerry
Queen's Quay, 2 Cooper Street, Toronto 0.29km
-
Oyshi Sushi
12 Queens Quay West, Toronto 0km -
Tim Hortons
12 Queens Quay West, Toronto 0.02km -
My Roti Place/My Dosa Place
12 Queens Quay West, Toronto 0.02km
-
Tim Hortons
12 Queens Quay West, Toronto 0.02km -
Authentic Teas Inc
1 Yonge Street, Toronto 0.12km -
Tim Hortons
10 Bay Street, Toronto 0.13km
-
Thall Holdings Ltd
1 Yonge Street, Toronto 0.12km -
210 Advantage
1 Yonge Street, Toronto 0.17km -
North Star Bank Corporation
20 Bay Street, Toronto 0.17km
-
Neste Petroleum Division Of Neste Canada Inc
10 Bay Street, Toronto 0.13km -
Petro-Canada
117 Jarvis Street, Toronto 1.28km -
Less Emissions
500-160 John Street, Toronto 1.5km
-
Let's Sweat
10 Queens Quay West, Toronto 0km -
WEBS & BYTES
21 Bay Street, Toronto 0.12km -
Boxing DownTown Toronto - Private Boxing Lessons - Toronto Personal Training
33 Bay Street, Toronto 0.14km
-
Harbour Square Park
25 Queens Quay West, Toronto 0.2km -
Waterfront Promenade
29 Queens Quay East, Toronto 0.31km -
Harbourfront Parkette - Condos.
109 Queens Quay West, Toronto 0.35km
-
Toronto Public Library - St. Lawrence Branch
171 Front Street East, Toronto 1.08km -
The Great Library at the Law Society of Ontario
130 Queen Street West, Toronto 1.38km -
NCA Exam Help | NCA Notes and Tutoring
Neo (Concord CityPlace, 4G-1922 Spadina Avenue, Toronto 1.47km
-
CHRONIC CARE MANAGEMENT
1 Yonge Street Suite 1901, Toronto 0.18km -
CHRONIC CARE MANAGEMENT
1 Yonge Street Suite 1901, Toronto 0.18km -
CHRONIC CARE MANAGEMENT
1 Yonge Street Suite 1901, Toronto 0.18km
-
American Pharmacy Svc Inc
1 Yonge Street, Toronto 0.12km -
Canadian Pharmacy Online
Toronto Star Building, 1721-1 Yonge Street, Toronto 0.12km -
1CLINIC
16 Yonge Street unit k, Toronto 0.18km
-
Brookfield Place
181 Bay Street, Toronto 0.61km -
Briell
Toronto-Dominion Centre, Toronto 0.73km -
Торонто, скрытый дворик
The PATH - Commerce Court, Toronto 0.76km
-
Imagine Cinemas Market Square
80 Front Street East, Toronto 0.9km -
Slaight Music Stage
King Street West between Peter Street and University Avenue, Toronto 1.12km -
TIFF Bell Lightbox
350 King Street West, Toronto 1.29km
-
Firkin on Harbour
10 Yonge Street, Toronto 0.08km -
Chartroom Bar and Lounge
1 Harbour Square, Toronto 0.09km -
Miller Tavern
31 Bay Street, Toronto 0.14km
- 2 bath
- 2 bed
- 1600 sqft
1116-211 QUEENS QUAY WEST, Toronto, Ontario • M5J 2M6 • Waterfront Communities C01
- 2 bath
- 2 bed
- 1600 sqft
1404-65 Harbour Square, Toronto, Ontario • M5J 2L4 • Waterfront Communities C01
- 2 bath
- 2 bed
- 1200 sqft
215-326 Carlaw Avenue, Toronto, Ontario • M4M 3N8 • South Riverdale
- 2 bath
- 2 bed
- 800 sqft
2704-65 St Mary Street, Toronto, Ontario • M5S 0A6 • Bay Street Corridor
- 2 bath
- 2 bed
- 1400 sqft
402-135 George Street South, Toronto, Ontario • M5A 4E8 • Waterfront Communities C08
- 2 bath
- 3 bed
- 1000 sqft
4206-327 King Street West, Toronto, Ontario • M5V 1J5 • Waterfront Communities C01
- 2 bath
- 2 bed
- 900 sqft
412-201 Carlaw Avenue East, Toronto, Ontario • M4M 2S3 • South Riverdale
- 2 bath
- 2 bed
- 700 sqft
1222-505 Richmond Street West, Toronto, Ontario • M5V 0P4 • Waterfront Communities C01
- 3 bath
- 2 bed
- 1400 sqft
Ph02-1001 Bay Street, Toronto, Ontario • M5S 3A6 • Bay Street Corridor
- 2 bath
- 2 bed
- 1400 sqft
1014-29 Queens Quay East, Toronto, Ontario • M5E 0A4 • Waterfront Communities C01






















