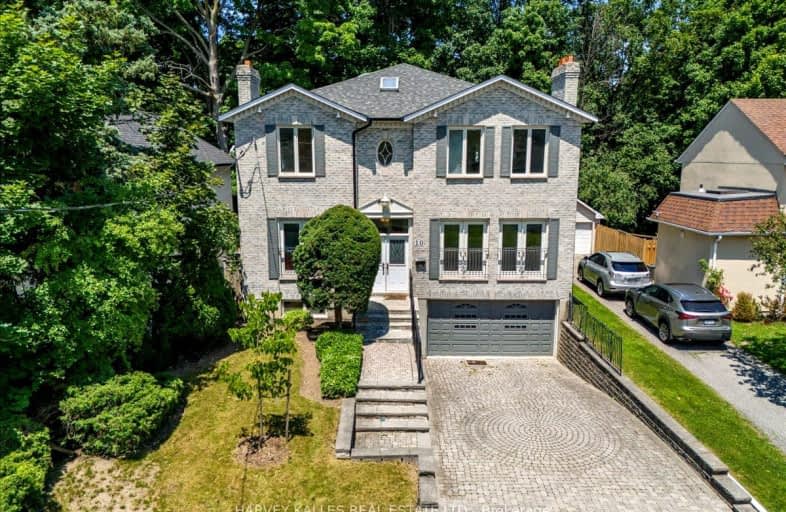Somewhat Walkable
- Some errands can be accomplished on foot.
Excellent Transit
- Most errands can be accomplished by public transportation.
Somewhat Bikeable
- Most errands require a car.

Cameron Public School
Elementary: PublicSummit Heights Public School
Elementary: PublicChurchill Public School
Elementary: PublicWillowdale Middle School
Elementary: PublicSt Edward Catholic School
Elementary: CatholicYorkview Public School
Elementary: PublicDrewry Secondary School
Secondary: PublicÉSC Monseigneur-de-Charbonnel
Secondary: CatholicCardinal Carter Academy for the Arts
Secondary: CatholicLoretto Abbey Catholic Secondary School
Secondary: CatholicNorthview Heights Secondary School
Secondary: PublicEarl Haig Secondary School
Secondary: Public-
Earl Bales Park
4300 Bathurst St (Sheppard St), Toronto ON 0.98km -
Avondale Park
15 Humberstone Dr (btwn Harrison Garden & Everson), Toronto ON M2N 7J7 1.56km -
Glendora Park
201 Glendora Ave (Willowdale Ave), Toronto ON 2.23km
-
TD Bank Financial Group
580 Sheppard Ave W, Downsview ON M3H 2S1 0.99km -
RBC Royal Bank
4789 Yonge St (Yonge), North York ON M2N 0G3 1.38km -
TD Bank Financial Group
312 Sheppard Ave E, North York ON M2N 3B4 2.53km
- 3 bath
- 4 bed
- 1500 sqft
21 Charlemagne Drive, Toronto, Ontario • M2N 4H7 • Willowdale East
- 5 bath
- 4 bed
- 3000 sqft
73 William Durie Way, Toronto, Ontario • M2R 0A9 • Newtonbrook West
- 3 bath
- 4 bed
- 2500 sqft
24 Fleetwell Court, Toronto, Ontario • M2R 1L3 • Willowdale West
- 2 bath
- 4 bed
- 1500 sqft
54 McNairn Avenue, Toronto, Ontario • M5M 2H5 • Lawrence Park North
- 3 bath
- 5 bed
- 3000 sqft
51 Blue Forest Drive, Toronto, Ontario • M3H 4W6 • Bathurst Manor
- 5 bath
- 4 bed
- 3000 sqft
37 Fairchild Avenue, Toronto, Ontario • M2M 1T5 • Newtonbrook West
- 4 bath
- 4 bed
- 3500 sqft
65 Blue Forest Drive, Toronto, Ontario • M3H 4W6 • Bathurst Manor














