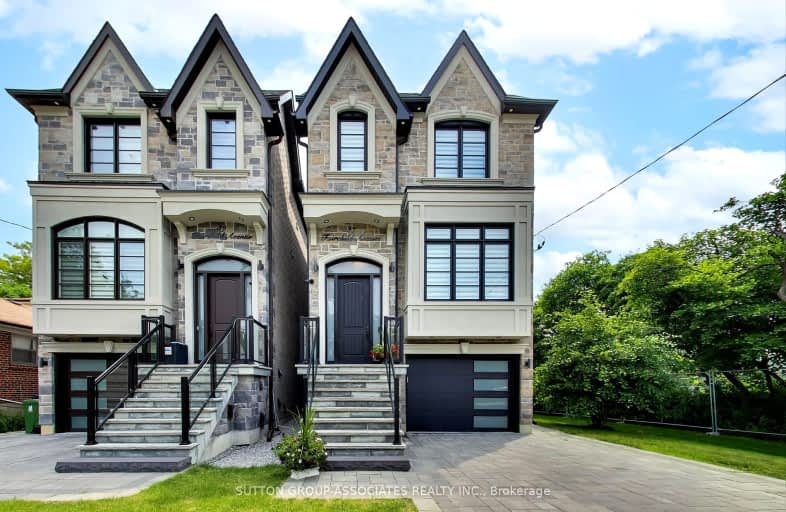
Very Walkable
- Most errands can be accomplished on foot.
Rider's Paradise
- Daily errands do not require a car.
Bikeable
- Some errands can be accomplished on bike.

ÉIC Monseigneur-de-Charbonnel
Elementary: CatholicSt Cyril Catholic School
Elementary: CatholicSt Antoine Daniel Catholic School
Elementary: CatholicR J Lang Elementary and Middle School
Elementary: PublicSt Paschal Baylon Catholic School
Elementary: CatholicMcKee Public School
Elementary: PublicAvondale Secondary Alternative School
Secondary: PublicNorth West Year Round Alternative Centre
Secondary: PublicDrewry Secondary School
Secondary: PublicÉSC Monseigneur-de-Charbonnel
Secondary: CatholicNewtonbrook Secondary School
Secondary: PublicEarl Haig Secondary School
Secondary: Public-
Antibes Park
58 Antibes Dr (at Candle Liteway), Toronto ON M2R 3K5 2.35km -
Bayview Village Park
Bayview/Sheppard, Ontario 2.79km -
Glendora Park
201 Glendora Ave (Willowdale Ave), Toronto ON 3.08km
-
TD Bank Financial Group
5650 Yonge St (at Finch Ave.), North York ON M2M 4G3 0.6km -
BMO Bank of Montreal
5522 Yonge St (at Tolman St.), Toronto ON M2N 7L3 0.78km -
TD Bank Financial Group
100 Steeles Ave W (Hilda), Thornhill ON L4J 7Y1 1.48km
- 5 bath
- 4 bed
- 2500 sqft
220 Burnett Avenue, Toronto, Ontario • M2N 1V8 • Lansing-Westgate
- 5 bath
- 4 bed
- 3000 sqft
73 William Durie Way, Toronto, Ontario • M2R 0A9 • Newtonbrook West
- 5 bath
- 4 bed
- 3500 sqft
410 Connaught Avenue, Toronto, Ontario • M2R 2M2 • Newtonbrook West
- 4 bath
- 4 bed
263 Pinewood Drive, Vaughan, Ontario • L4J 5S1 • Crestwood-Springfarm-Yorkhill
- 4 bath
- 5 bed
- 2500 sqft
26 Tarbert Road, Toronto, Ontario • M2M 2Y2 • Bayview Woods-Steeles
- 5 bath
- 5 bed
- 3500 sqft
4 Tarbert Road, Toronto, Ontario • M2M 2Y2 • Bayview Woods-Steeles
- 3 bath
- 5 bed
- 3000 sqft
51 Blue Forest Drive, Toronto, Ontario • M3H 4W6 • Bathurst Manor





















