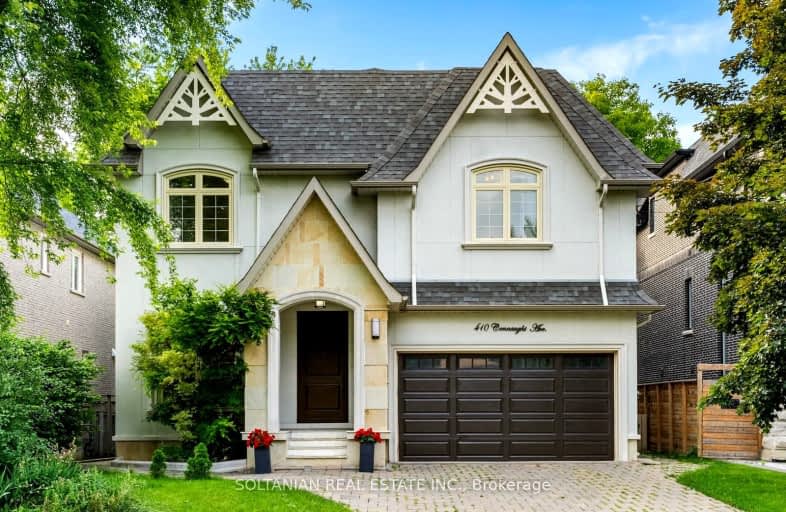Somewhat Walkable
- Some errands can be accomplished on foot.
Good Transit
- Some errands can be accomplished by public transportation.
Bikeable
- Some errands can be accomplished on bike.

Fisherville Senior Public School
Elementary: PublicSt Antoine Daniel Catholic School
Elementary: CatholicPleasant Public School
Elementary: PublicR J Lang Elementary and Middle School
Elementary: PublicYorkview Public School
Elementary: PublicSt Paschal Baylon Catholic School
Elementary: CatholicAvondale Secondary Alternative School
Secondary: PublicNorth West Year Round Alternative Centre
Secondary: PublicDrewry Secondary School
Secondary: PublicÉSC Monseigneur-de-Charbonnel
Secondary: CatholicNewtonbrook Secondary School
Secondary: PublicNorthview Heights Secondary School
Secondary: Public-
Antibes Park
58 Antibes Dr (at Candle Liteway), Toronto ON M2R 3K5 1.2km -
Rosedale North Park
350 Atkinson Ave, Vaughan ON 3.47km -
Earl Bales Park
4300 Bathurst St (Sheppard St), Toronto ON 3.59km
-
RBC Royal Bank
5968 Bathurst St (at Cedarcroft), North York ON M2R 1Z1 0.8km -
TD Bank Financial Group
100 Steeles Ave W (Hilda), Thornhill ON L4J 7Y1 1.64km -
TD Bank Financial Group
5650 Yonge St (at Finch Ave.), North York ON M2M 4G3 1.77km
- 5 bath
- 4 bed
- 2500 sqft
220 Burnett Avenue, Toronto, Ontario • M2N 1V8 • Lansing-Westgate
- 5 bath
- 4 bed
- 3000 sqft
73 William Durie Way, Toronto, Ontario • M2R 0A9 • Newtonbrook West
- 3 bath
- 5 bed
- 3000 sqft
51 Blue Forest Drive, Toronto, Ontario • M3H 4W6 • Bathurst Manor
- 5 bath
- 4 bed
- 3000 sqft
37 Fairchild Avenue, Toronto, Ontario • M2M 1T5 • Newtonbrook West
- 6 bath
- 4 bed
- 5000 sqft
68 Brooke Street, Vaughan, Ontario • L4J 8L2 • Crestwood-Springfarm-Yorkhill
- 6 bath
- 4 bed
- 3500 sqft
279 Betty Ann Drive, Toronto, Ontario • M2R 1A9 • Willowdale West
- 4 bath
- 4 bed
- 3500 sqft
65 Blue Forest Drive, Toronto, Ontario • M3H 4W6 • Bathurst Manor






















