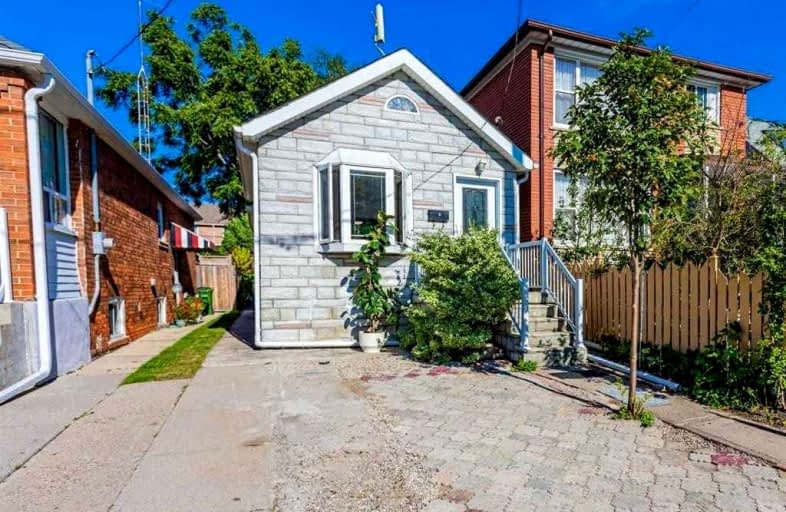
Cardinal Carter Academy for the Arts
Elementary: Catholic
1.52 km
Claude Watson School for the Arts
Elementary: Public
1.31 km
St Cyril Catholic School
Elementary: Catholic
0.55 km
Finch Public School
Elementary: Public
1.37 km
Cummer Valley Middle School
Elementary: Public
1.36 km
McKee Public School
Elementary: Public
0.39 km
Avondale Secondary Alternative School
Secondary: Public
0.99 km
Drewry Secondary School
Secondary: Public
1.40 km
ÉSC Monseigneur-de-Charbonnel
Secondary: Catholic
1.47 km
Cardinal Carter Academy for the Arts
Secondary: Catholic
1.52 km
Newtonbrook Secondary School
Secondary: Public
2.22 km
Earl Haig Secondary School
Secondary: Public
0.95 km


