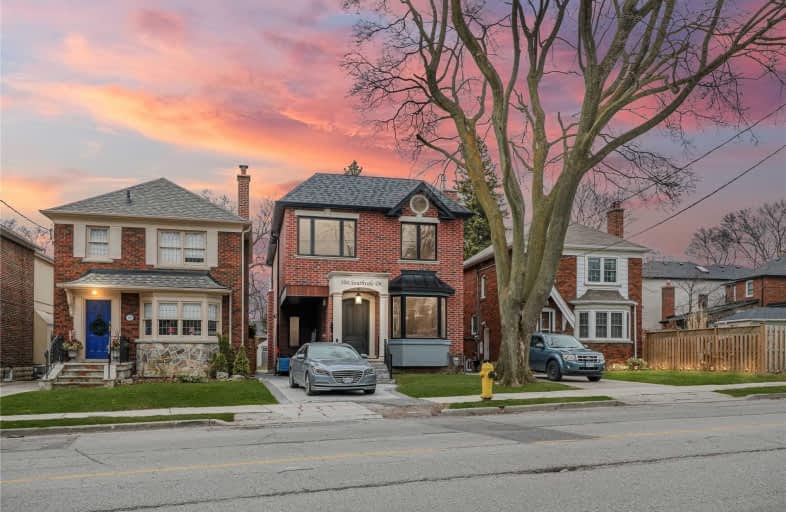
Bennington Heights Elementary School
Elementary: Public
0.54 km
Rolph Road Elementary School
Elementary: Public
0.13 km
St Anselm Catholic School
Elementary: Catholic
0.86 km
Bessborough Drive Elementary and Middle School
Elementary: Public
1.00 km
Maurice Cody Junior Public School
Elementary: Public
1.15 km
Northlea Elementary and Middle School
Elementary: Public
1.78 km
Msgr Fraser College (St. Martin Campus)
Secondary: Catholic
3.46 km
Msgr Fraser-Isabella
Secondary: Catholic
3.32 km
CALC Secondary School
Secondary: Public
2.63 km
Leaside High School
Secondary: Public
1.49 km
Rosedale Heights School of the Arts
Secondary: Public
2.75 km
Northern Secondary School
Secondary: Public
2.33 km
$
$2,499,000
- 4 bath
- 4 bed
30 Barfield Avenue, Toronto, Ontario • M4J 4N5 • Danforth Village-East York
$
$2,499,999
- 3 bath
- 4 bed
- 2000 sqft
252 Withrow Avenue, Toronto, Ontario • M4K 1E4 • North Riverdale














