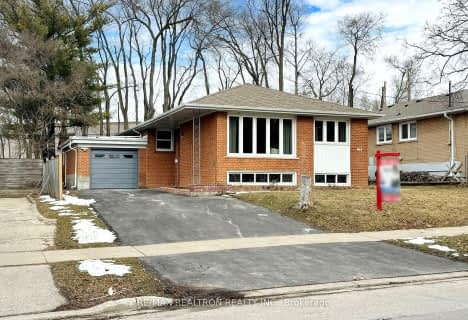
O'Connor Public School
Elementary: Public
1.68 km
Victoria Village Public School
Elementary: Public
0.66 km
Sloane Public School
Elementary: Public
0.06 km
Wexford Public School
Elementary: Public
1.09 km
Precious Blood Catholic School
Elementary: Catholic
1.08 km
École élémentaire Jeanne-Lajoie
Elementary: Public
1.02 km
Don Mills Collegiate Institute
Secondary: Public
2.45 km
Wexford Collegiate School for the Arts
Secondary: Public
1.70 km
SATEC @ W A Porter Collegiate Institute
Secondary: Public
2.41 km
Senator O'Connor College School
Secondary: Catholic
2.26 km
Victoria Park Collegiate Institute
Secondary: Public
2.94 km
Marc Garneau Collegiate Institute
Secondary: Public
3.19 km
$
$1,390,000
- 2 bath
- 3 bed
- 1100 sqft
22 Daleside Crescent South, Toronto, Ontario • M4A 2H6 • Victoria Village
$
$899,888
- 3 bath
- 3 bed
- 1500 sqft
26 Innismore Crescent, Toronto, Ontario • M1R 1C7 • Wexford-Maryvale












