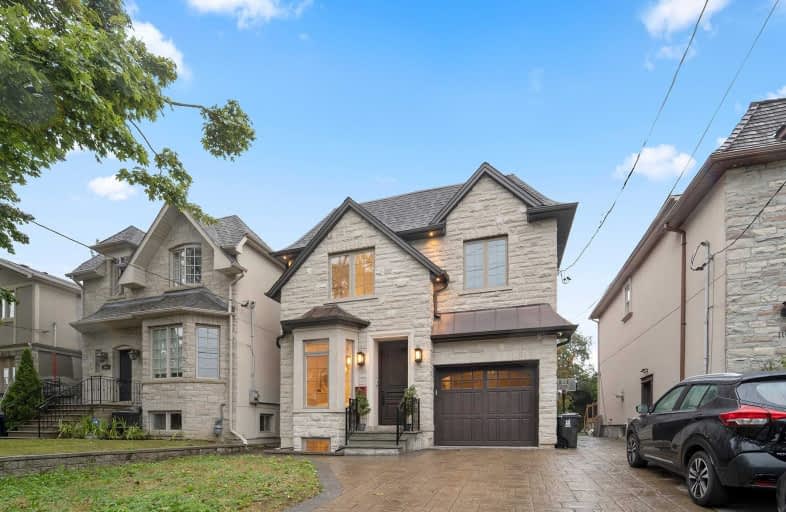
Bloorview School Authority
Elementary: Hospital
0.90 km
Rolph Road Elementary School
Elementary: Public
1.44 km
St Anselm Catholic School
Elementary: Catholic
0.98 km
Bessborough Drive Elementary and Middle School
Elementary: Public
0.73 km
Maurice Cody Junior Public School
Elementary: Public
1.35 km
Northlea Elementary and Middle School
Elementary: Public
0.40 km
Msgr Fraser College (Midtown Campus)
Secondary: Catholic
2.79 km
Leaside High School
Secondary: Public
0.65 km
Don Mills Collegiate Institute
Secondary: Public
3.32 km
North Toronto Collegiate Institute
Secondary: Public
2.51 km
Marc Garneau Collegiate Institute
Secondary: Public
2.45 km
Northern Secondary School
Secondary: Public
2.03 km
$
$2,499,000
- 4 bath
- 4 bed
30 Barfield Avenue, Toronto, Ontario • M4J 4N5 • Danforth Village-East York
$
$2,950,000
- 4 bath
- 4 bed
- 2000 sqft
559 Millwood Road, Toronto, Ontario • M4S 1K7 • Mount Pleasant East














