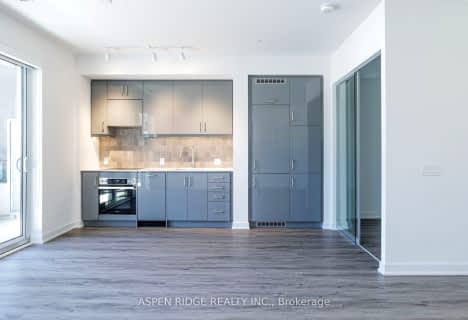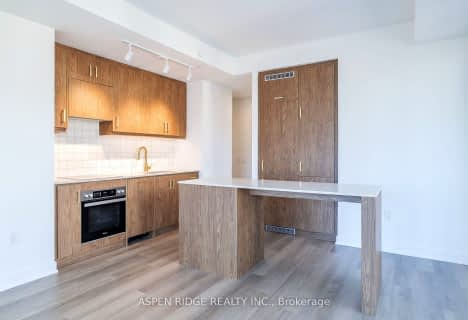Walker's Paradise
- Daily errands do not require a car.
Rider's Paradise
- Daily errands do not require a car.
Very Bikeable
- Most errands can be accomplished on bike.

The Grove Community School
Elementary: PublicPope Francis Catholic School
Elementary: CatholicOssington/Old Orchard Junior Public School
Elementary: PublicGivins/Shaw Junior Public School
Elementary: PublicÉcole élémentaire Pierre-Elliott-Trudeau
Elementary: PublicAlexander Muir/Gladstone Ave Junior and Senior Public School
Elementary: PublicMsgr Fraser College (Southwest)
Secondary: CatholicWest End Alternative School
Secondary: PublicCentral Toronto Academy
Secondary: PublicParkdale Collegiate Institute
Secondary: PublicSt Mary Catholic Academy Secondary School
Secondary: CatholicHarbord Collegiate Institute
Secondary: Public-
K & N Supermarket
998 Queen Street West, Toronto 0.25km -
Unboxed Market
1263 Dundas Street West, Toronto 0.5km -
Metro
100 Lynn Williams Street, Toronto 0.75km
-
i deal coffee & wine bar
162 Ossington Avenue, Toronto 0.17km -
Downtown Winery
30 Ossington Avenue, Toronto 0.18km -
Wine Rack
1018 Queen Street West, Toronto 0.26km
-
Boehmer
93 Ossington Avenue, Toronto 0.02km -
Azhar Kitchen & Bar
96 Ossington Avenue, Toronto 0.02km -
Fat Choi
94 Ossington Avenue, Toronto 0.03km
-
Coffee Stop
105 Ossington Avenue, Toronto 0.01km -
Bang Bang Ice Cream & Bakery
93A Ossington Avenue, Toronto 0.02km -
Pilot Coffee Roasters
117 Ossington Avenue, Toronto 0.03km
-
TD Canada Trust Branch and ATM
1033 Queen Street West, Toronto 0.3km -
CIBC Branch with ATM
235 Ossington Avenue, Toronto 0.32km -
TD Canada Trust Branch and ATM
1140 Dundas Street West, Toronto 0.35km
-
7-Eleven
873 Queen Street West, Toronto 0.7km -
Circle K
952 King Street West, Toronto 0.73km -
Esso
952 King Street West, Toronto 0.75km
-
Ride Cycle Club
2 Humbert Street, Toronto 0.06km -
Academy of Lions
64 Ossington Avenue, Toronto 0.1km -
MuseMovement
180 Shaw Street Suite 204, Toronto 0.16km
-
Osler Playground
123 Argyle Street, Toronto 0.2km -
White squirrel
80 Workman Way, Toronto 0.34km -
Plaza Bolivar
257 Shaw Street, Toronto 0.37km
-
Toronto Public Library - College/Shaw Branch
766 College Street, Toronto 0.97km -
Little Free Library
35 Melbourne Avenue, Toronto 1.12km -
Toronto Public Library - Parkdale Branch
1303 Queen Street West, Toronto 1.2km
-
Toronto Western Hospital - Withdrawal Management Center
16 Ossington Avenue, Toronto 0.21km -
Centre for Addiction and Mental Health- Queen Street Site
1000 Queen Street West, Toronto 0.42km -
Drost Margriet DRS
273 Lisgar St, Toronto 0.53km
-
Shoppers Drug Mart
1033 Queen Street West Unit A, Toronto 0.29km -
Main Drug Mart
1169 Dundas Street West, Toronto 0.34km -
Well.ca Pharmacy
1168A Dundas Street West, Toronto 0.39km
-
Shops at King Liberty
85 Hanna Avenue, Toronto 0.74km -
The Queer Shopping Network
12 Claremont Street, Toronto 0.77km -
Bathurst College Centre
410 Bathurst Street, Toronto 1.34km
-
Zoomerhall
70 Jefferson Avenue, Toronto 1km -
The Royal
608 College Street, Toronto 1.05km -
Cineforum
463 Bathurst Street, Toronto 1.42km
-
Baby Huey
110 Ossington Avenue, Toronto 0.03km -
Barber & Co
89 Ossington Avenue, Toronto 0.04km -
ODDSEOUL
90 Ossington Avenue, Toronto 0.04km
- 2 bath
- 2 bed
- 800 sqft
2015-470 Front Street West, Toronto, Ontario • M5V 0V6 • Waterfront Communities C01
- 2 bath
- 2 bed
- 1200 sqft
2711-770 Bay Street, Toronto, Ontario • M5G 0A6 • Bay Street Corridor
- 2 bath
- 2 bed
- 700 sqft
2601-38 Grenville Street, Toronto, Ontario • M4Y 1A5 • Bay Street Corridor
- 2 bath
- 3 bed
- 1000 sqft
2911-38 Widmer Street, Toronto, Ontario • M5V 0P7 • Waterfront Communities C01
- 2 bath
- 3 bed
- 1000 sqft
3702-224 King Street West, Toronto, Ontario • M5H 0A6 • Waterfront Communities C01
- 2 bath
- 2 bed
- 700 sqft
3502-30 Nelson Street, Toronto, Ontario • M5V 0H5 • Waterfront Communities C01
- 2 bath
- 3 bed
- 1000 sqft
2511-38 Widmer Street, Toronto, Ontario • M5V 2E9 • Waterfront Communities C01





















