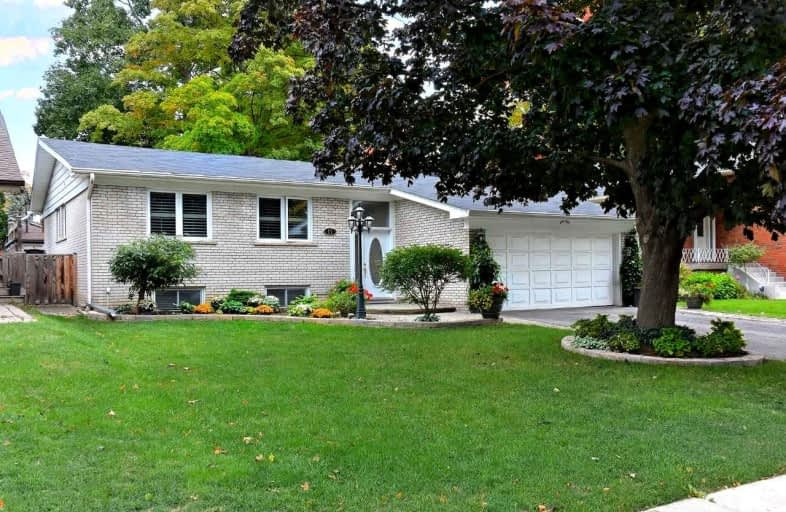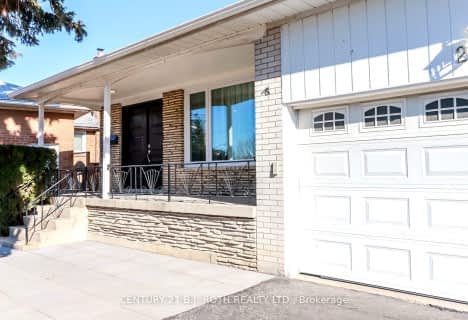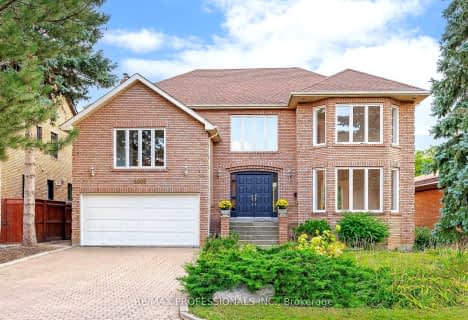
St Elizabeth Catholic School
Elementary: Catholic
1.21 km
Eatonville Junior School
Elementary: Public
0.56 km
Bloordale Middle School
Elementary: Public
0.45 km
Broadacres Junior Public School
Elementary: Public
1.45 km
St Clement Catholic School
Elementary: Catholic
0.30 km
Millwood Junior School
Elementary: Public
0.41 km
Etobicoke Year Round Alternative Centre
Secondary: Public
1.73 km
Burnhamthorpe Collegiate Institute
Secondary: Public
1.74 km
Silverthorn Collegiate Institute
Secondary: Public
0.70 km
Martingrove Collegiate Institute
Secondary: Public
4.36 km
Glenforest Secondary School
Secondary: Public
1.84 km
Michael Power/St Joseph High School
Secondary: Catholic
2.89 km
$
$1,398,000
- 2 bath
- 3 bed
- 1100 sqft
63 Wareside Road, Toronto, Ontario • M9C 3B5 • Etobicoke West Mall
$
$1,690,000
- 5 bath
- 3 bed
- 2000 sqft
251 Wellesworth Drive, Toronto, Ontario • M9C 4S5 • Eringate-Centennial-West Deane














