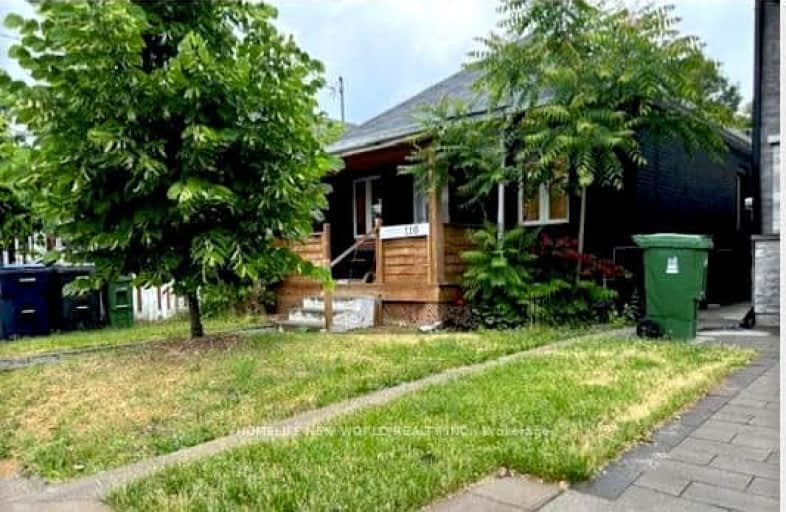Somewhat Walkable
- Some errands can be accomplished on foot.
Good Transit
- Some errands can be accomplished by public transportation.
Very Bikeable
- Most errands can be accomplished on bike.

Lambton Park Community School
Elementary: PublicKing George Junior Public School
Elementary: PublicSt James Catholic School
Elementary: CatholicRockcliffe Middle School
Elementary: PublicGeorge Syme Community School
Elementary: PublicHumbercrest Public School
Elementary: PublicFrank Oke Secondary School
Secondary: PublicThe Student School
Secondary: PublicUrsula Franklin Academy
Secondary: PublicRunnymede Collegiate Institute
Secondary: PublicBlessed Archbishop Romero Catholic Secondary School
Secondary: CatholicWestern Technical & Commercial School
Secondary: Public-
High Park
1873 Bloor St W (at Parkside Dr), Toronto ON M6R 2Z3 2.83km -
Perth Square Park
350 Perth Ave (at Dupont St.), Toronto ON 3.29km -
Park Lawn Park
Pk Lawn Rd, Etobicoke ON M8Y 4B6 3.45km
-
President's Choice Financial ATM
3671 Dundas St W, Etobicoke ON M6S 2T3 0.56km -
Scotiabank
1151 Weston Rd (Eglinton ave west), Toronto ON M6M 4P3 1.96km -
TD Bank Financial Group
2623 Eglinton Ave W, Toronto ON M6M 1T6 2.6km
- 1 bath
- 2 bed
- 700 sqft
BSMT-959 Runnymede Road, Toronto, Ontario • M6N 3W3 • Rockcliffe-Smythe
- 1 bath
- 2 bed
- 700 sqft
01-97 Bernice Crescent, Toronto, Ontario • M6N 1W7 • Rockcliffe-Smythe
- 1 bath
- 2 bed
Upper-2534 Saint Clair Avenue West, Toronto, Ontario • M6N 1L6 • Rockcliffe-Smythe














