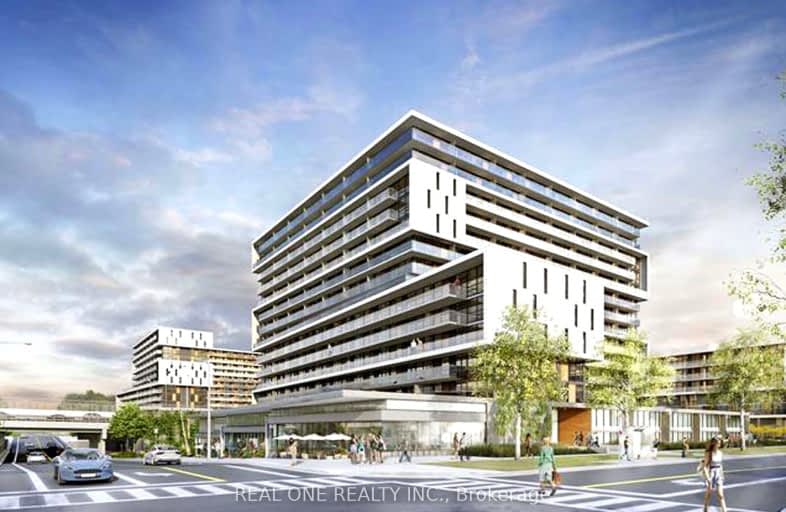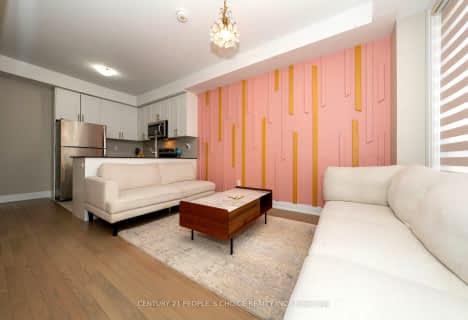Very Walkable
- Most errands can be accomplished on foot.
Excellent Transit
- Most errands can be accomplished by public transportation.
Bikeable
- Some errands can be accomplished on bike.

Baycrest Public School
Elementary: PublicLawrence Heights Middle School
Elementary: PublicFlemington Public School
Elementary: PublicSt Charles Catholic School
Elementary: CatholicOur Lady of the Assumption Catholic School
Elementary: CatholicGlen Park Public School
Elementary: PublicVaughan Road Academy
Secondary: PublicYorkdale Secondary School
Secondary: PublicMadonna Catholic Secondary School
Secondary: CatholicJohn Polanyi Collegiate Institute
Secondary: PublicForest Hill Collegiate Institute
Secondary: PublicDante Alighieri Academy
Secondary: Catholic-
Dell Park
40 Dell Park Ave, North York ON M6B 2T6 1.26km -
Nicol MacNicol Parkette
1 Elm Ridge Cir (at Old Park Rd), Toronto ON 2.39km -
Lytton Park
2.85km
-
TD Bank Financial Group
3140 Dufferin St (at Apex Rd.), Toronto ON M6A 2T1 1.14km -
BMO Bank of Montreal
2953 Bathurst St (Frontenac), Toronto ON M6B 3B2 1.54km -
National Bank
1590 Ave Rd, Toronto ON M5M 3X7 2.31km
- 2 bath
- 3 bed
- 1200 sqft
10-10 Marquette Avenue, Toronto, Ontario • M6A 0E1 • Englemount-Lawrence
- 3 bath
- 2 bed
- 1200 sqft
Th-10-106 Varna Drive, Toronto, Ontario • M6A 0C8 • Yorkdale-Glen Park
- 2 bath
- 4 bed
- 1200 sqft
75-189 Lotherton Pathway West, Toronto, Ontario • M6B 2G6 • Yorkdale-Glen Park
- — bath
- — bed
- — sqft
213-370 Hopewell Avenue, Toronto, Ontario • M6E 2S2 • Briar Hill-Belgravia
- 3 bath
- 2 bed
- 1000 sqft
211-155 Downsview Park, Toronto, Ontario • M3K 0E3 • Downsview-Roding-CFB
- 2 bath
- 2 bed
- 900 sqft
116-370 Hopewell Avenue, Toronto, Ontario • M6E 2S2 • Briar Hill-Belgravia
- — bath
- — bed
- — sqft
70-721 Lawrence Avenue West, Toronto, Ontario • M6A 0C6 • Yorkdale-Glen Park
- 2 bath
- 2 bed
- 700 sqft
21-715 Lawrence Avenue West, Toronto, Ontario • M6A 1B4 • Yorkdale-Glen Park
- 3 bath
- 3 bed
- 1000 sqft
116-155 Downsview Park Boulevard, Toronto, Ontario • M3K 0E3 • Downsview-Roding-CFB
- 2 bath
- 3 bed
- 1200 sqft
06-39 John Perkins Bull Drive West, Toronto, Ontario • M3K 0C3 • Downsview-Roding-CFB
- 3 bath
- 3 bed
- 1200 sqft
67-760 Lawrence Avenue West, Toronto, Ontario • M6A 3E7 • Yorkdale-Glen Park
- 2 bath
- 3 bed
- 1000 sqft
2086-65 George Appleton Way, Toronto, Ontario • M3M 0A2 • Downsview-Roding-CFB





















