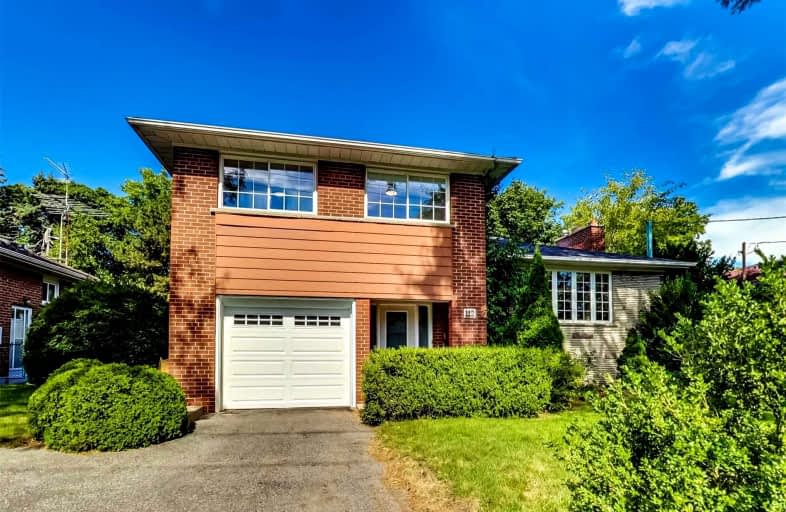
St Catherine Catholic School
Elementary: Catholic
1.11 km
St Kevin Catholic School
Elementary: Catholic
0.71 km
Ranchdale Public School
Elementary: Public
0.73 km
Maryvale Public School
Elementary: Public
0.81 km
Annunciation Catholic School
Elementary: Catholic
0.66 km
Broadlands Public School
Elementary: Public
0.43 km
Caring and Safe Schools LC2
Secondary: Public
2.02 km
Parkview Alternative School
Secondary: Public
1.99 km
Don Mills Collegiate Institute
Secondary: Public
2.47 km
Wexford Collegiate School for the Arts
Secondary: Public
0.76 km
Senator O'Connor College School
Secondary: Catholic
0.18 km
Victoria Park Collegiate Institute
Secondary: Public
0.88 km
$
$1,390,000
- 2 bath
- 3 bed
- 1100 sqft
22 Daleside Crescent South, Toronto, Ontario • M4A 2H6 • Victoria Village
$
$899,888
- 3 bath
- 3 bed
- 1500 sqft
26 Innismore Crescent, Toronto, Ontario • M1R 1C7 • Wexford-Maryvale














