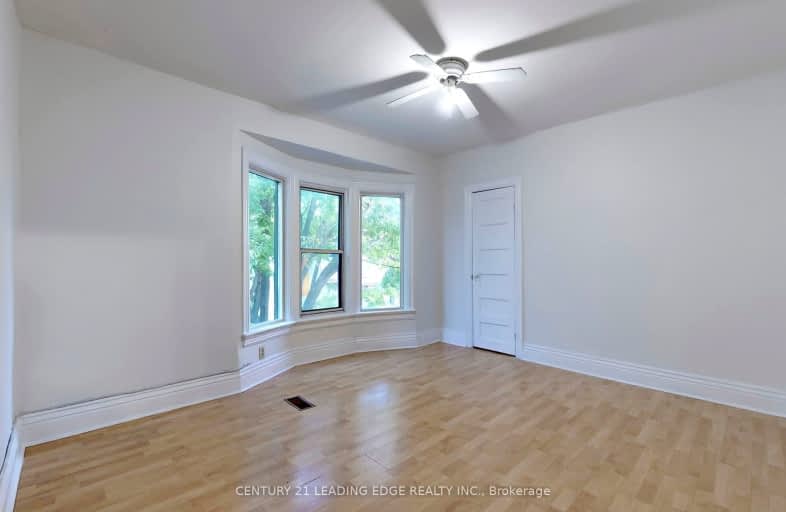Walker's Paradise
- Daily errands do not require a car.
Excellent Transit
- Most errands can be accomplished by public transportation.
Very Bikeable
- Most errands can be accomplished on bike.

ALPHA II Alternative School
Elementary: PublicSt Mary of the Angels Catholic School
Elementary: CatholicSt Sebastian Catholic School
Elementary: CatholicPauline Junior Public School
Elementary: PublicSt Anthony Catholic School
Elementary: CatholicDovercourt Public School
Elementary: PublicCaring and Safe Schools LC4
Secondary: PublicALPHA II Alternative School
Secondary: PublicÉSC Saint-Frère-André
Secondary: CatholicÉcole secondaire Toronto Ouest
Secondary: PublicBloor Collegiate Institute
Secondary: PublicSt Mary Catholic Academy Secondary School
Secondary: Catholic-
Dufferin Grove Park
875 Dufferin St (btw Sylvan & Dufferin Park), Toronto ON M6H 3K8 0.71km -
Campbell Avenue Park
Campbell Ave, Toronto ON 0.93km -
Perth Square Park
350 Perth Ave (at Dupont St.), Toronto ON 1.21km
-
Banque Nationale du Canada
747 College St (at Adelaide Ave), Toronto ON M6G 1C5 1.64km -
Banque Nationale du Canada
1295 St Clair Ave W, Toronto ON M6E 1C2 1.78km -
TD Bank Financial Group
870 St Clair Ave W, Toronto ON M6C 1C1 1.99km
- 1 bath
- 2 bed
Upper-449 Concord Avenue, Toronto, Ontario • M6H 2P9 • Dovercourt-Wallace Emerson-Junction
- 1 bath
- 3 bed
- 700 sqft
01-555 Palmerston Avenue, Toronto, Ontario • M6G 2P6 • Palmerston-Little Italy
- 1 bath
- 2 bed
118 Symington Avenue, Toronto, Ontario • M6P 3W4 • Dovercourt-Wallace Emerson-Junction














