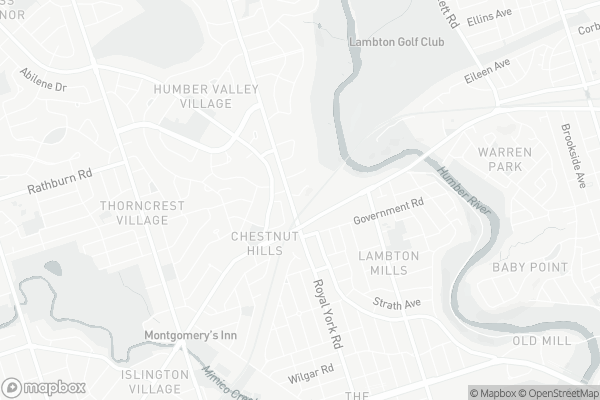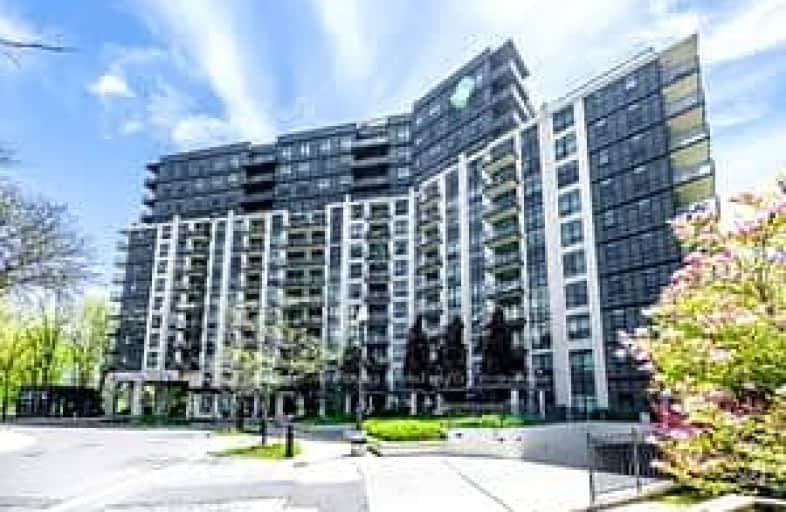Car-Dependent
- Almost all errands require a car.
Good Transit
- Some errands can be accomplished by public transportation.
Very Bikeable
- Most errands can be accomplished on bike.

Lambton Park Community School
Elementary: PublicWarren Park Junior Public School
Elementary: PublicHumber Valley Village Junior Middle School
Elementary: PublicIslington Junior Middle School
Elementary: PublicLambton Kingsway Junior Middle School
Elementary: PublicOur Lady of Sorrows Catholic School
Elementary: CatholicFrank Oke Secondary School
Secondary: PublicYork Humber High School
Secondary: PublicRunnymede Collegiate Institute
Secondary: PublicEtobicoke Collegiate Institute
Secondary: PublicRichview Collegiate Institute
Secondary: PublicBishop Allen Academy Catholic Secondary School
Secondary: Catholic-
Fresh Food Packers
4709 Dundas Street West, Etobicoke 1.2km -
Thorncrest Foodland
1500 Islington Avenue, Etobicoke 1.3km -
Rabba Fine Foods
4869 Dundas Street West, Etobicoke 1.41km
-
LCBO
Humbertown Plaza, 259 The Kingsway, Toronto 0.21km -
Jaay's After Hours
270 The Kingsway #3021, Etobicoke 0.33km -
Showcase Companies
3044 Bloor Street West, Etobicoke 1.45km
-
Magoo's
4242 Dundas Street West, Etobicoke 0.15km -
Capi’s Pizza
4247 Dundas Street West, Etobicoke 0.22km -
Pasta Gourmet
270 The Kingsway, Etobicoke 0.34km
-
Starbucks
4242 Dundas Street West, Etobicoke 0.2km -
Second Cup Café
270 The Kingsway, Toronto 0.35km -
Patricia's Cake Creations
4130 Dundas Street West, Etobicoke 0.7km
-
RBC Royal Bank
270 The Kingsway, Toronto 0.28km -
Scotiabank
270 The Kingsway, Etobicoke 0.37km -
TD Canada Trust Branch and ATM
1498 Islington Avenue, Etobicoke 1.28km
-
Petro-Canada & Car Wash
Toronto 0.24km -
Petro-Canada & Car Wash
4230 Dundas Street West, Etobicoke 0.26km -
Shell
4758 Dundas Street West, Etobicoke 1.21km
-
WattsUp Cycling
4231 Dundas Street West, Etobicoke 0.29km -
Singing Lotus Yoga Studio
4166 Dundas Street West, Etobicoke 0.59km -
Precocious Environmental Couture Inc.
4160 Dundas Street West, Etobicoke 0.59km
-
Humbertown Park
7 Wimbleton Road, Toronto 0.37km -
Humbertown Park
Etobicoke 0.37km -
Saint Stevens Court Parkette
Etobicoke 0.55km
-
Toronto Public Library - Brentwood Branch
36 Brentwood Road North, Etobicoke 1.42km -
Little Free Library #16008
257 Humbercrest Boulevard, York 1.82km -
Little Free Library
111 Rathburn Road, Etobicoke 2.07km
-
Kingsway Medical Centre
4242 Dundas Street West, Etobicoke 0.19km -
Kingsway Remedy's Rx Pharmacy and Clinic
4242 Dundas Street West, Etobicoke 0.21km -
Dr. Hilary Chambers
Kingsway Wellness, 2940 Bloor Street West 2nd Floor, Toronto 1.46km
-
Kingsway Remedy's Rx Pharmacy and Clinic
4242 Dundas Street West, Etobicoke 0.21km -
Kingsway Pharmacy- Pharmasave
4242 Dundas Street West, KINGSWAY, Etobicoke 0.21km -
Loblaws
270 The Kingsway, Etobicoke 0.28km
-
Kingsway Mills Shopping Centre
4242 Dundas Street West, Etobicoke 0.19km -
Humbertown Shopping Centre
270 The Kingsway, Etobicoke 0.28km -
Josephson Opticians
270 The Kingsway, Etobicoke 0.34km
-
Kingsway Theatre
3030 Bloor Street West, Etobicoke 1.45km -
Frame Discreet
96 Vine Avenue Unit 1B, Toronto 4.02km -
Cineplex Cinemas Queensway & VIP
1025 The Queensway, Etobicoke 4.34km
-
Just Greek Restaurant
3004 Bloor Street West, Etobicoke 1.45km -
The Crooked Cue
3056 Bloor Street West, Etobicoke 1.46km -
Henry VIII Ale House
3078 Bloor Street West, Etobicoke 1.47km
For Sale
More about this building
View 1135 Royal York Road, Toronto- 3 bath
- 3 bed
- 2000 sqft
708-30 Old Mill Road, Toronto, Ontario • M8X 0A5 • Kingsway South











