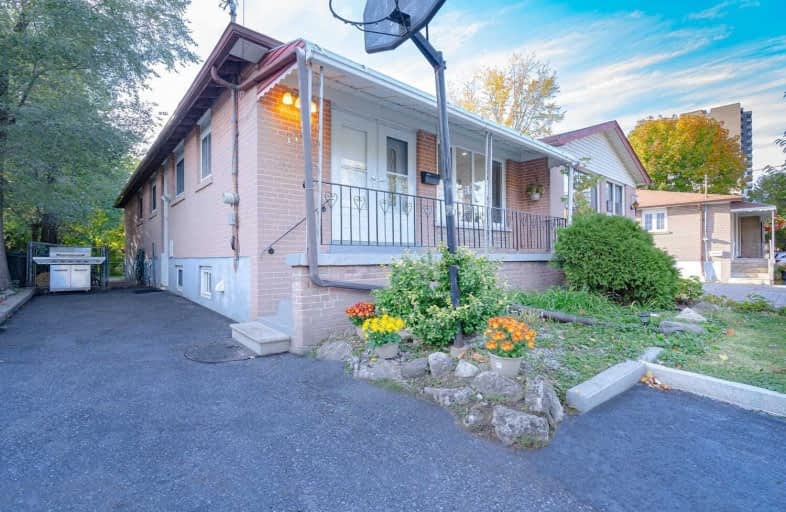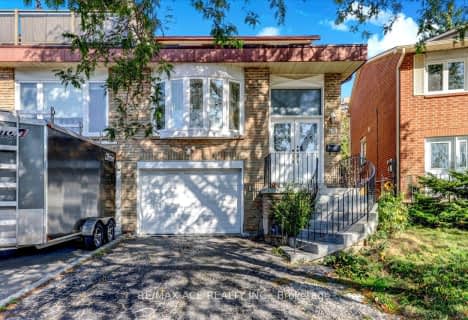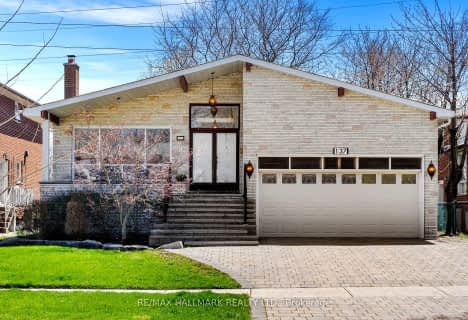
Fisherville Senior Public School
Elementary: Public
0.70 km
Blessed Scalabrini Catholic Elementary School
Elementary: Catholic
0.97 km
Westminster Public School
Elementary: Public
1.15 km
Pleasant Public School
Elementary: Public
0.65 km
Rockford Public School
Elementary: Public
0.98 km
St Paschal Baylon Catholic School
Elementary: Catholic
0.86 km
North West Year Round Alternative Centre
Secondary: Public
0.63 km
Drewry Secondary School
Secondary: Public
1.73 km
ÉSC Monseigneur-de-Charbonnel
Secondary: Catholic
1.59 km
Newtonbrook Secondary School
Secondary: Public
1.31 km
Northview Heights Secondary School
Secondary: Public
1.85 km
St Elizabeth Catholic High School
Secondary: Catholic
1.83 km
$
$1,199,999
- 4 bath
- 5 bed
- 2000 sqft
116 Robert Hicks Drive, Toronto, Ontario • M2R 3R4 • Willowdale West





