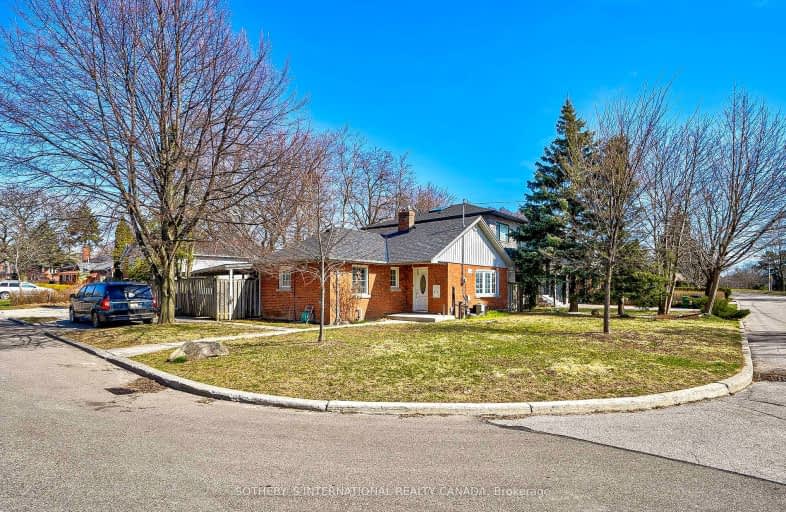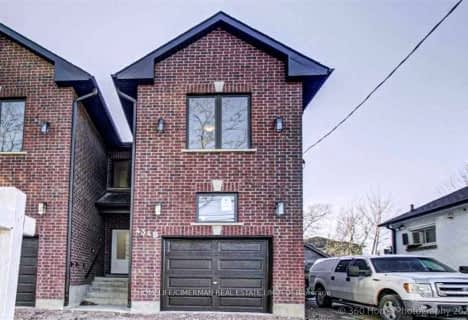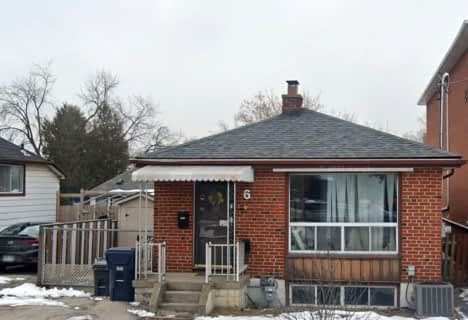Somewhat Walkable
- Some errands can be accomplished on foot.
Good Transit
- Some errands can be accomplished by public transportation.
Somewhat Bikeable
- Most errands require a car.

Cliffside Public School
Elementary: PublicImmaculate Heart of Mary Catholic School
Elementary: CatholicJ G Workman Public School
Elementary: PublicBirch Cliff Heights Public School
Elementary: PublicBirch Cliff Public School
Elementary: PublicDanforth Gardens Public School
Elementary: PublicCaring and Safe Schools LC3
Secondary: PublicSouth East Year Round Alternative Centre
Secondary: PublicScarborough Centre for Alternative Studi
Secondary: PublicBirchmount Park Collegiate Institute
Secondary: PublicBlessed Cardinal Newman Catholic School
Secondary: CatholicR H King Academy
Secondary: Public-
Tara Inn
2365 Kingston Road, Scarborough, ON M1N 1V1 1.13km -
Saini's Sports Bar
2422 Kingston Road, Scarborough, ON M1N 1V2 1.23km -
Busters by the Bluffs
1539 Kingston Rd, Scarborough, ON M1N 1R9 1.34km
-
Tim Hortons
2294 Kingston Rd, Scarborough, ON M1N 1T9 0.9km -
D’amo
2269 Kingston Road, Toronto, ON M1N 1T8 0.92km -
The Birchcliff
1680 Kingston Road, Toronto, ON M1N 1S5 0.94km
-
Resistance Fitness
2530 Kingston Road, Toronto, ON M1N 1V3 1.53km -
MSC FItness
2480 Gerrard St E, Toronto, ON M1N 4C3 2.45km -
LA Fitness
3003 Danforth Ave, Ste 40-42, Toronto, ON M4C 1M9 2.78km
-
Shoppers Drug Mart
2301 Kingston Road, Toronto, ON M1N 1V1 0.99km -
Cliffside Pharmacy
2340 Kingston Road, Scarborough, ON M1N 1V2 1.03km -
Main Drug Mart
2560 Gerrard Street E, Scarborough, ON M1N 1W8 1.94km
-
Pizzaville
2228 Kingston Road, Scarborough, ON M1N 1T9 0.71km -
Papa Johns Pizza
2448 1/2 Kingston Road, Scarborough, ON M1N 1T9 0.76km -
Enrico's Pizza
1736 Kingston Road, Scarborough, ON M1N 1S9 0.77km
-
Shoppers World
3003 Danforth Avenue, East York, ON M4C 1M9 2.58km -
Cliffcrest Plaza
3049 Kingston Rd, Toronto, ON M1M 1P1 3.63km -
Eglinton Town Centre
1901 Eglinton Avenue E, Toronto, ON M1L 2L6 4.02km
-
416grocery
38A N Woodrow Blvd, Scarborough, ON M1K 1W3 1.09km -
Tasteco Supermarket
462 Brichmount Road, Unit 18, Toronto, ON M1K 1N8 1.2km -
The Bulk Barn
2422 Kingston Rd, Scarborough, ON M1N 1V2 1.23km
-
Beer & Liquor Delivery Service Toronto
Toronto, ON 3.63km -
The Beer Store
2727 Eglinton Ave E, Scarborough, ON M1K 2S2 4.12km -
LCBO
1900 Eglinton Avenue E, Eglinton & Warden Smart Centre, Toronto, ON M1L 2L9 4.26km
-
Active Auto Repair & Sales
3561 Av Danforth, Scarborough, ON M1L 1E3 1.35km -
Civic Autos
427 Kennedy Road, Scarborough, ON M1K 2A7 1.86km -
Heritage Ford Sales
2660 Kingston Road, Scarborough, ON M1M 1L6 1.91km
-
Cineplex Odeon Eglinton Town Centre Cinemas
22 Lebovic Avenue, Toronto, ON M1L 4V9 3.55km -
Fox Theatre
2236 Queen St E, Toronto, ON M4E 1G2 3.74km -
Alliance Cinemas The Beach
1651 Queen Street E, Toronto, ON M4L 1G5 5.76km
-
Albert Campbell Library
496 Birchmount Road, Toronto, ON M1K 1J9 1.22km -
Taylor Memorial
1440 Kingston Road, Scarborough, ON M1N 1R1 1.64km -
Dawes Road Library
416 Dawes Road, Toronto, ON M4B 2E8 3.06km
-
Providence Healthcare
3276 Saint Clair Avenue E, Toronto, ON M1L 1W1 2.41km -
Michael Garron Hospital
825 Coxwell Avenue, East York, ON M4C 3E7 5.4km -
Scarborough Health Network
3050 Lawrence Avenue E, Scarborough, ON M1P 2T7 6.32km
-
Bluffers Park
7 Brimley Rd S, Toronto ON M1M 3W3 2.4km -
Dentonia Park
Avonlea Blvd, Toronto ON 3km -
Taylor Creek Park
200 Dawes Rd (at Crescent Town Rd.), Toronto ON M4C 5M8 3.83km
-
TD Bank Financial Group
2020 Eglinton Ave E, Scarborough ON M1L 2M6 3.82km -
CIBC
2705 Eglinton Ave E (at Brimley Rd.), Scarborough ON M1K 2S2 4.11km -
BMO Bank of Montreal
2739 Eglinton Ave E (at Brimley Rd), Toronto ON M1K 2S2 4.18km
- 2 bath
- 3 bed
- 1100 sqft
323 Victoria Park Avenue, Toronto, Ontario • M4E 3S7 • East End-Danforth














