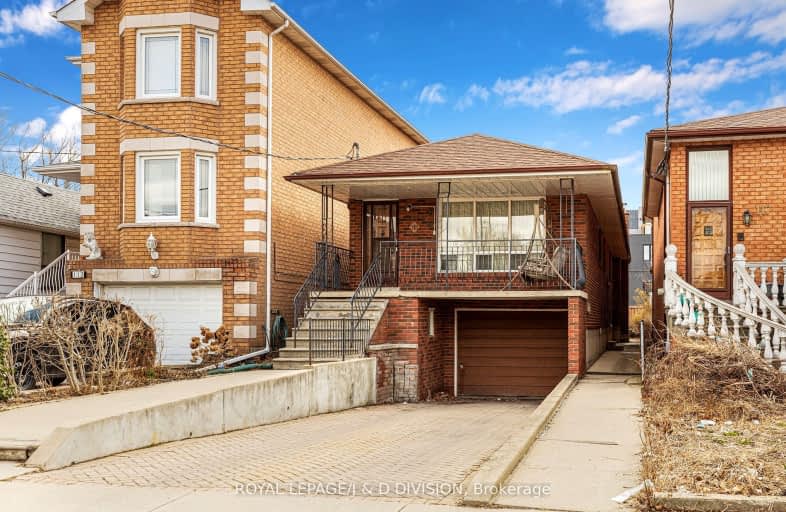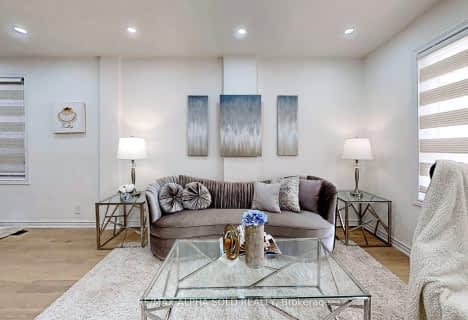Very Walkable
- Most errands can be accomplished on foot.
Excellent Transit
- Most errands can be accomplished by public transportation.
Bikeable
- Some errands can be accomplished on bike.

Keelesdale Junior Public School
Elementary: PublicGeneral Mercer Junior Public School
Elementary: PublicSanta Maria Catholic School
Elementary: CatholicSilverthorn Community School
Elementary: PublicCharles E Webster Public School
Elementary: PublicSt Matthew Catholic School
Elementary: CatholicGeorge Harvey Collegiate Institute
Secondary: PublicRunnymede Collegiate Institute
Secondary: PublicBlessed Archbishop Romero Catholic Secondary School
Secondary: CatholicYork Memorial Collegiate Institute
Secondary: PublicDante Alighieri Academy
Secondary: CatholicHumberside Collegiate Institute
Secondary: Public-
Perth Square Park
350 Perth Ave (at Dupont St.), Toronto ON 2.88km -
Laughlin park
Toronto ON 2.97km -
Campbell Avenue Park
Campbell Ave, Toronto ON 3.09km
-
TD Bank Financial Group
1347 St Clair Ave W, Toronto ON M6E 1C3 2.06km -
Banque Nationale du Canada
1295 St Clair Ave W, Toronto ON M6E 1C2 2.15km -
Starbank Convenience
1736 Eglinton Ave W, Toronto ON M6E 2H6 2.25km
- 2 bath
- 3 bed
- 1500 sqft
136 Gilbert Avenue, Toronto, Ontario • M6E 4W3 • Corso Italia-Davenport














