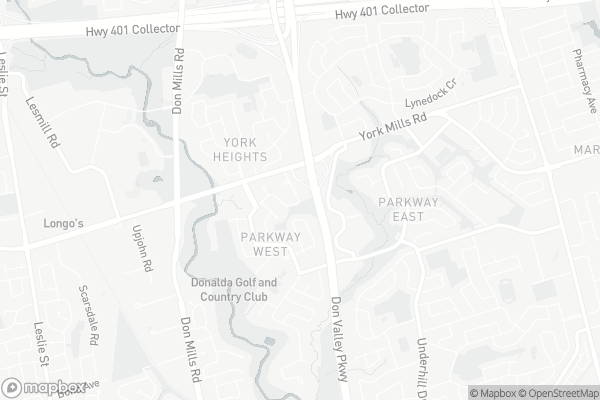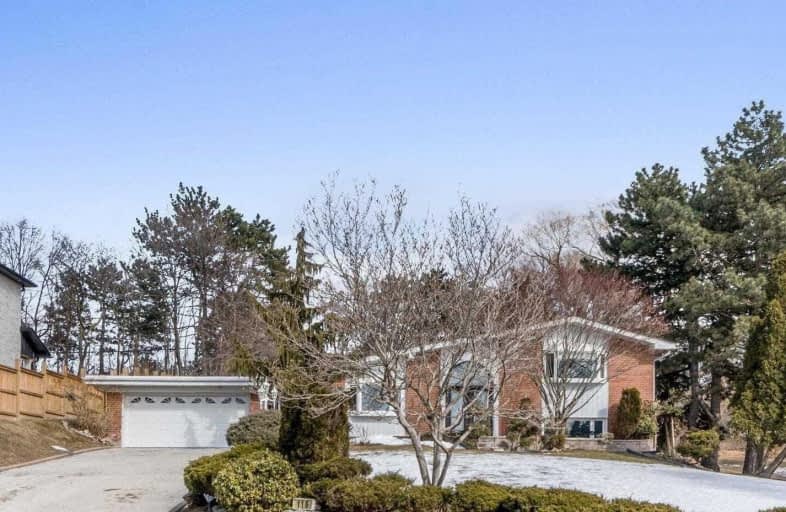
Rene Gordon Health and Wellness Academy
Elementary: Public
0.72 km
Cassandra Public School
Elementary: Public
1.04 km
Three Valleys Public School
Elementary: Public
0.60 km
Fenside Public School
Elementary: Public
1.13 km
Donview Middle School
Elementary: Public
1.01 km
Milne Valley Middle School
Elementary: Public
1.23 km
Caring and Safe Schools LC2
Secondary: Public
2.24 km
Parkview Alternative School
Secondary: Public
2.28 km
George S Henry Academy
Secondary: Public
0.98 km
Don Mills Collegiate Institute
Secondary: Public
2.23 km
Senator O'Connor College School
Secondary: Catholic
1.69 km
Victoria Park Collegiate Institute
Secondary: Public
1.21 km
$
$3,399,000
- 4 bath
- 5 bed
- 3000 sqft
48 Caravan Drive, Toronto, Ontario • M3B 1N3 • Banbury-Don Mills






