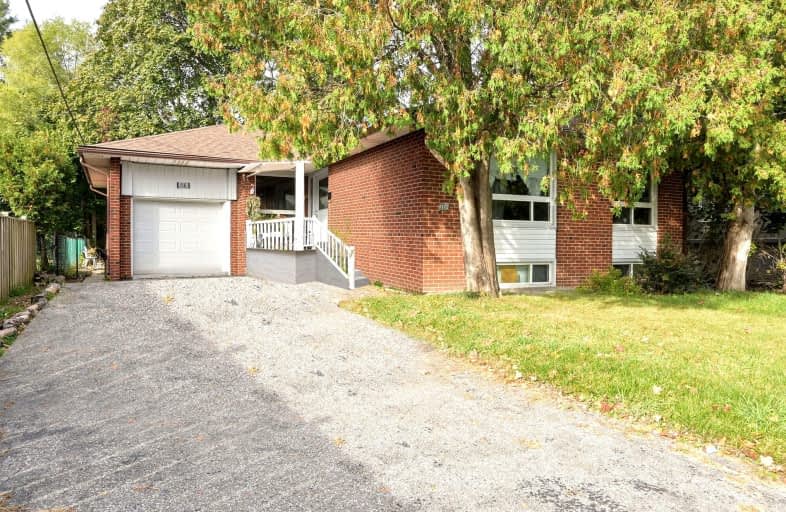Very Walkable
- Most errands can be accomplished on foot.
Excellent Transit
- Most errands can be accomplished by public transportation.
Somewhat Bikeable
- Most errands require a car.

Wilmington Elementary School
Elementary: PublicCharles H Best Middle School
Elementary: PublicFaywood Arts-Based Curriculum School
Elementary: PublicSt Robert Catholic School
Elementary: CatholicRockford Public School
Elementary: PublicDublin Heights Elementary and Middle School
Elementary: PublicNorth West Year Round Alternative Centre
Secondary: PublicDownsview Secondary School
Secondary: PublicMadonna Catholic Secondary School
Secondary: CatholicJames Cardinal McGuigan Catholic High School
Secondary: CatholicWilliam Lyon Mackenzie Collegiate Institute
Secondary: PublicNorthview Heights Secondary School
Secondary: Public-
St. Louis Bar and Grill
4548 Dufferin Street, Unit A, North York, ON M3H 5R9 1.01km -
Taste of Vietnam Restaurant & Bar
1 Whitehorse Road, Unit 19, North York, ON M3J 3G8 1.02km -
Charlie T's
1111 Finch Avenue W, North York, ON M3J 2E5 1.39km
-
McDonald's
150 Rimrock Road, Toronto, ON M3J 3A6 0.62km -
Starbucks
170 Rimrock Road, Unit 3, North York, ON M3J 3A6 0.65km -
Tim Hortons
4400 Dufferin Street, North York, ON M3H 6A8 0.75km
-
GoodLife Fitness
1000 Finch Avenue W, Toronto, ON M3J 2V5 1.21km -
Orangetheory Fitness North York
1881 Steeles Ave West, #3, Toronto, ON M3H 5Y4 2.92km -
Tait McKenzie Centre
4700 Keele Street, Toronto, ON M3J 1P3 3.18km
-
Shoppers Drug Mart
1115 Lodestar Road, NORTH YORK, ON M3H 5W4 0.63km -
Donya's Pharmacy
801 Sheppard Avenue W, Unit 801B, Toronto, ON M3H 0A8 1.18km -
Shoppers Drug Mart
598 Sheppard Ave W, North York, ON M3H 2S1 1.65km
-
Sunset Grill
1123 Lodestar Rd, Suite 1, North York, ON M3J 0G9 0.55km -
Pizza Hut
4400 Dufferin Street, Toronto, ON M3H 4K7 0.84km -
McDonald's
150 Rimrock Road, Toronto, ON M3J 3A6 0.62km
-
Riocan Marketplace
81 Gerry Fitzgerald Drive, Toronto, ON M3J 3N3 2.96km -
University City Mall
45 Four Winds Drive, Toronto, ON M3J 1K7 3.24km -
York Lanes
4700 Keele Street, Toronto, ON M3J 2S5 3.73km
-
Johnvince Foods
555 Steeprock Drive, North York, ON M3J 2Z6 0.89km -
The Grocery Outlet
1150 Sheppard Avenue W, North York, ON M3K 2B5 1.1km -
Metro
600 Sheppard Avenue W, North York, ON M3H 2S1 1.66km
-
LCBO
5095 Yonge Street, North York, ON M2N 6Z4 3.83km -
LCBO
5995 Yonge St, North York, ON M2M 3V7 4.55km -
LCBO
1838 Avenue Road, Toronto, ON M5M 3Z5 4.62km
-
Downsview Chrysler Dodge Jeep
199 Rimrock Road, North York, ON M3J 3C6 0.74km -
Canadian Tire Gas+
4400 Dufferin Street, North York, ON M3H 5W5 0.81km -
Circle K
4550 Dufferin Street, Toronto, ON M3H 5R9 1.04km
-
Cineplex Cinemas Empress Walk
5095 Yonge Street, 3rd Floor, Toronto, ON M2N 6Z4 3.83km -
Cineplex Cinemas Yorkdale
Yorkdale Shopping Centre, 3401 Dufferin Street, Toronto, ON M6A 2T9 3.83km -
Imagine Cinemas Promenade
1 Promenade Circle, Lower Level, Thornhill, ON L4J 4P8 5.21km
-
Centennial Library
578 Finch Aveune W, Toronto, ON M2R 1N7 6.35km -
North York Central Library
5120 Yonge Street, Toronto, ON M2N 5N9 3.66km -
Toronto Public Library
2140 Avenue Road, Toronto, ON M5M 4M7 3.83km
-
Baycrest
3560 Bathurst Street, North York, ON M6A 2E1 3.98km -
Humber River Hospital
1235 Wilson Avenue, Toronto, ON M3M 0B2 4.8km -
Humber River Regional Hospital
2111 Finch Avenue W, North York, ON M3N 1N1 5.47km
- 3 bath
- 3 bed
76 Cuffley Crescent North, Toronto, Ontario • M3K 1Y2 • Downsview-Roding-CFB
- 2 bath
- 3 bed
- 1500 sqft
81 Powell Road, Toronto, Ontario • M3K 1M8 • Downsview-Roding-CFB
- 2 bath
- 3 bed
- 1100 sqft
275 Betty Ann Drive, Toronto, Ontario • M2R 1A9 • Willowdale West














