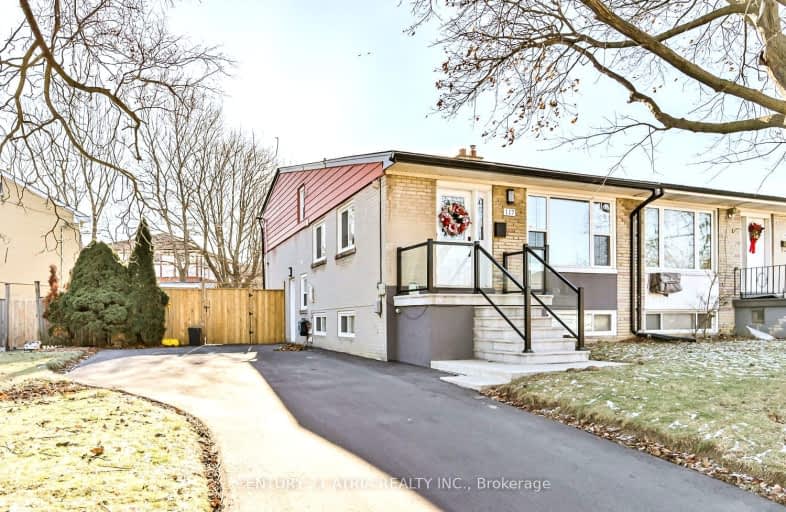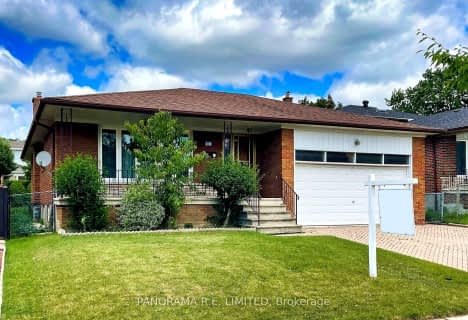Somewhat Walkable
- Some errands can be accomplished on foot.
Good Transit
- Some errands can be accomplished by public transportation.
Somewhat Bikeable
- Most errands require a car.

Westway Junior School
Elementary: PublicÉcole élémentaire Félix-Leclerc
Elementary: PublicSt Maurice Catholic School
Elementary: CatholicTransfiguration of our Lord Catholic School
Elementary: CatholicKingsview Village Junior School
Elementary: PublicDixon Grove Junior Middle School
Elementary: PublicCaring and Safe Schools LC1
Secondary: PublicSchool of Experiential Education
Secondary: PublicCentral Etobicoke High School
Secondary: PublicDon Bosco Catholic Secondary School
Secondary: CatholicKipling Collegiate Institute
Secondary: PublicMartingrove Collegiate Institute
Secondary: Public-
Centennial Park
156 Centennial Park Rd, Etobicoke ON M9C 5N3 4.86km -
Chestnut Hill Park
Toronto ON 5.29km -
North Park
587 Rustic Rd, Toronto ON M6L 2L1 6.67km
-
TD Bank Financial Group
250 Wincott Dr, Etobicoke ON M9R 2R5 2.26km -
TD Bank Financial Group
1498 Islington Ave, Etobicoke ON M9A 3L7 4.5km -
CIBC
1174 Weston Rd (at Eglinton Ave. W.), Toronto ON M6M 4P4 5.83km
- 1 bath
- 1 bed
#2-10 Tynevale Drive, Toronto, Ontario • M9R 2B4 • Willowridge-Martingrove-Richview
- 1 bath
- 1 bed
Unit -25 Templar Drive, Toronto, Ontario • M9R 3C6 • Kingsview Village-The Westway
- 1 bath
- 1 bed
Unit -25 Templar Drive, Toronto, Ontario • M9R 3C6 • Kingsview Village-The Westway
- — bath
- — bed
- — sqft
Lower-9 Saskatoon Drive, Toronto, Ontario • M9P 2E8 • Kingsview Village-The Westway
- 1 bath
- 3 bed
114-80 Blackfriar Avenue, Toronto, Ontario • M9R 3S9 • Kingsview Village-The Westway
- 1 bath
- 2 bed
Lower-28 Longbourne Drive, Toronto, Ontario • M9R 2M6 • Willowridge-Martingrove-Richview
- 1 bath
- 2 bed
Main-214 Queenslea Avenue, Toronto, Ontario • M9N 2L6 • Humberlea-Pelmo Park W4
- 1 bath
- 2 bed
308-80 Blackfriar Avenue, Toronto, Ontario • M9R 3S9 • Kingsview Village-The Westway
- 1 bath
- 1 bed
- 700 sqft
03-5 Fenley Drive, Toronto, Ontario • M9R 1M3 • Kingsview Village-The Westway














