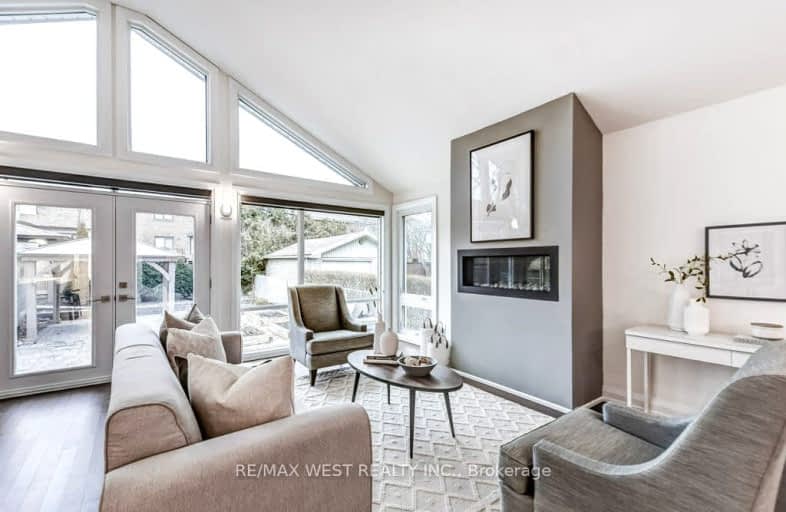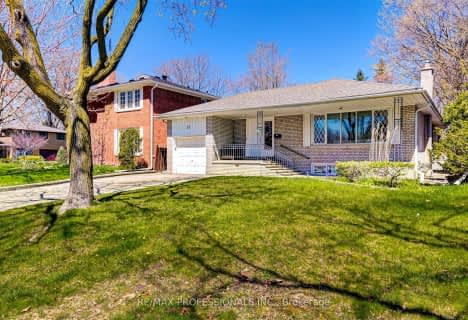Very Walkable
- Most errands can be accomplished on foot.
Excellent Transit
- Most errands can be accomplished by public transportation.
Bikeable
- Some errands can be accomplished on bike.

West Glen Junior School
Elementary: PublicSt Elizabeth Catholic School
Elementary: CatholicEatonville Junior School
Elementary: PublicBloorlea Middle School
Elementary: PublicWedgewood Junior School
Elementary: PublicOur Lady of Peace Catholic School
Elementary: CatholicEtobicoke Year Round Alternative Centre
Secondary: PublicBurnhamthorpe Collegiate Institute
Secondary: PublicSilverthorn Collegiate Institute
Secondary: PublicEtobicoke Collegiate Institute
Secondary: PublicRichview Collegiate Institute
Secondary: PublicMartingrove Collegiate Institute
Secondary: Public-
Kanu Bar & Grill
3832 Bloor Street W, Etobicoke, ON M9B 1L1 0.7km -
Scruffy Murphy's Irish Pub & Restaurant
225 The East Mall, Etobicoke, ON M9B 6J1 0.97km -
St James's Gate Toronto
5140 Dundas St W, Toronto, ON M9A 1C2 1.15km
-
Tim Hortons
5250 Dundas St West, Toronto, ON M9B 1A9 0.68km -
Cafe Nouvelle
5353 Dundas St W, Etobicoke, ON M9B 6H8 0.77km -
Starbucks
5230 Dundas Street W, Toronto, ON M9B 1A8 0.76km
-
Fit4Less
302 The East Mall, Etobicoke, ON M9B 6C7 0.9km -
GoodLife Fitness
380 The East Mall, Etobicoke, ON M9B 6L5 1.1km -
Kings Highway Crossfit
405 The West Mall, Toronto, ON M9C 5J1 1.77km
-
Shoppers Drug Mart
5230 Dundas Street W, Etobicoke, ON M9B 1A8 0.72km -
Loblaws
380 The East Mall, Etobicoke, ON M9B 6L5 1.13km -
Rexall
250 The East Mall, Etobicoke, ON M9B 3Y8 1.16km
-
Made in Japan A Teriyaki Experience
Cumberland Terrace, 2 Bloor St W, Toronto, ON M4W 13.29km -
Milano’s Pizza
3886 Bloor Street W, Etobicoke, ON M9B 1L3 0.39km -
Vatra Deli
3878 Bloor Street W, Toronto, ON M9B 1L3 0.42km
-
Six Points Plaza
5230 Dundas Street W, Etobicoke, ON M9B 1A8 0.71km -
Cloverdale Mall
250 The East Mall, Etobicoke, ON M9B 3Y8 1.16km -
SmartCentres Etobicoke Index
162 North Queen Street, Etobicoke, ON M9C 1H4 2.32km
-
Valley Farm Produce
5230 Dundas Street W, Toronto, ON M9B 1A8 0.72km -
Farm Boy
5245 Dundas Street W, Toronto, ON M9B 1A5 0.79km -
Loblaws
380 The East Mall, Etobicoke, ON M9B 6L5 1.13km
-
LCBO
Cloverdale Mall, 250 The East Mall, Toronto, ON M9B 3Y8 1.05km -
The Beer Store
666 Burhhamthorpe Road, Toronto, ON M9C 2Z4 2.33km -
LCBO
662 Burnhamthorpe Road, Etobicoke, ON M9C 2Z4 2.46km
-
Popular Car Wash & Detailing - Free Vacuums
5462 Dundas Street W, Etobicoke, ON M9B 1B4 0.82km -
Islington Chrysler FIAT
5476 Dundas Street W, Toronto, ON M9B 1B6 0.9km -
Circle K
5470 Dundas Street W, Toronto, ON M9B 1B6 0.9km
-
Kingsway Theatre
3030 Bloor Street W, Toronto, ON M8X 1C4 2.91km -
Cineplex Cinemas Queensway and VIP
1025 The Queensway, Etobicoke, ON M8Z 6C7 3.33km -
Stage West All Suite Hotel & Theatre Restaurant
5400 Dixie Road, Mississauga, ON L4W 4T4 6.81km
-
Toronto Public Library Eatonville
430 Burnhamthorpe Road, Toronto, ON M9B 2B1 1.18km -
Toronto Public Library
36 Brentwood Road N, Toronto, ON M8X 2B5 2.76km -
Elmbrook Library
2 Elmbrook Crescent, Toronto, ON M9C 5B4 3.69km
-
Queensway Care Centre
150 Sherway Drive, Etobicoke, ON M9C 1A4 3.67km -
Trillium Health Centre - Toronto West Site
150 Sherway Drive, Toronto, ON M9C 1A4 3.66km -
St Joseph's Health Centre
30 The Queensway, Toronto, ON M6R 1B5 7.8km
-
Park Lawn Park
Pk Lawn Rd, Etobicoke ON M8Y 4B6 4.13km -
Marie Curtis Park
40 2nd St, Etobicoke ON M8V 2X3 5.67km -
Humber Bay Promenade Park
Lakeshore Blvd W (Lakeshore & Park Lawn), Toronto ON 5.85km
-
TD Bank Financial Group
1048 Islington Ave, Etobicoke ON M8Z 6A4 2.31km -
TD Bank Financial Group
1315 the Queensway (Kipling), Etobicoke ON M8Z 1S8 2.72km -
RBC Royal Bank
1233 the Queensway (at Kipling), Etobicoke ON M8Z 1S1 2.78km
- 1 bath
- 3 bed
- 700 sqft
38 Rhinestone Drive, Toronto, Ontario • M9C 3X1 • Eringate-Centennial-West Deane
- 2 bath
- 3 bed
42 Chestnut Hills Parkway, Toronto, Ontario • M9A 3P6 • Edenbridge-Humber Valley
- 2 bath
- 3 bed
- 1100 sqft
63 Wareside Road, Toronto, Ontario • M9C 3B5 • Etobicoke West Mall
- 3 bath
- 4 bed
- 2000 sqft
3 Tyre Avenue, Toronto, Ontario • M9A 1C5 • Islington-City Centre West
- 3 bath
- 3 bed
15 Deanewood Crescent, Toronto, Ontario • M9B 3A9 • Eringate-Centennial-West Deane
- 3 bath
- 3 bed
19 Allonsius Drive, Toronto, Ontario • M6C 3N4 • Eringate-Centennial-West Deane














