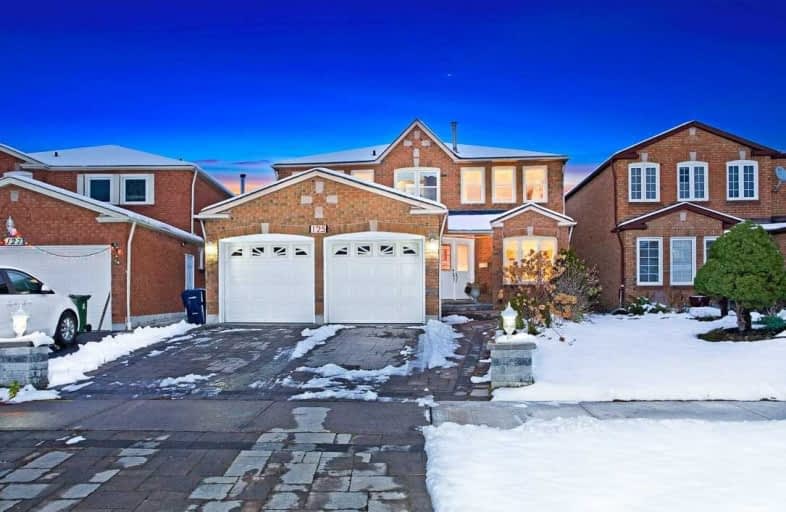
St Bede Catholic School
Elementary: Catholic
0.62 km
Fleming Public School
Elementary: Public
0.22 km
Heritage Park Public School
Elementary: Public
0.95 km
Emily Carr Public School
Elementary: Public
1.11 km
Alexander Stirling Public School
Elementary: Public
0.57 km
Alvin Curling Public School
Elementary: Public
1.10 km
Maplewood High School
Secondary: Public
6.16 km
St Mother Teresa Catholic Academy Secondary School
Secondary: Catholic
1.14 km
West Hill Collegiate Institute
Secondary: Public
4.36 km
Woburn Collegiate Institute
Secondary: Public
4.55 km
Lester B Pearson Collegiate Institute
Secondary: Public
2.28 km
St John Paul II Catholic Secondary School
Secondary: Catholic
2.65 km







