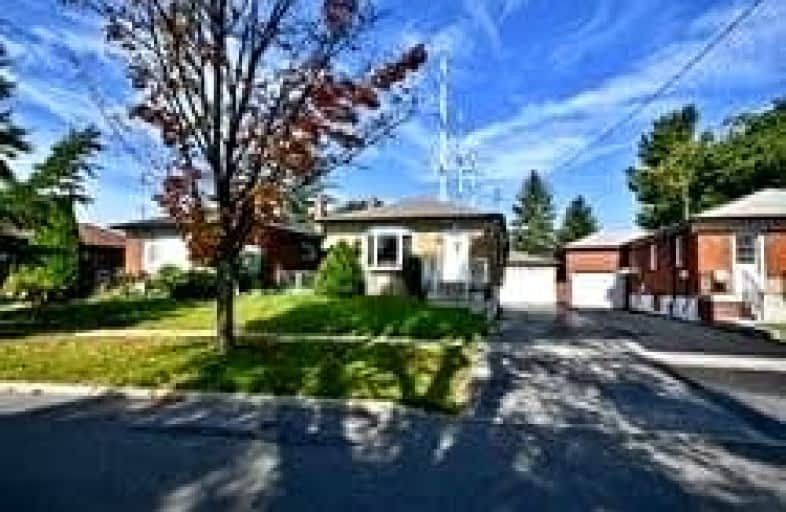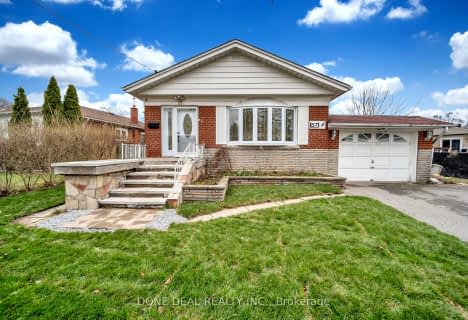
North Bendale Junior Public School
Elementary: Public
1.08 km
Bellmere Junior Public School
Elementary: Public
1.11 km
St Richard Catholic School
Elementary: Catholic
0.64 km
Bendale Junior Public School
Elementary: Public
0.42 km
St Rose of Lima Catholic School
Elementary: Catholic
0.62 km
Tredway Woodsworth Public School
Elementary: Public
0.45 km
ÉSC Père-Philippe-Lamarche
Secondary: Catholic
2.59 km
Alternative Scarborough Education 1
Secondary: Public
1.29 km
Bendale Business & Technical Institute
Secondary: Public
2.16 km
David and Mary Thomson Collegiate Institute
Secondary: Public
1.88 km
Woburn Collegiate Institute
Secondary: Public
1.96 km
Cedarbrae Collegiate Institute
Secondary: Public
1.31 km
$
$1,199,000
- 3 bath
- 4 bed
- 1100 sqft
18 Terryhill Crescent, Toronto, Ontario • M1S 3X4 • Agincourt South-Malvern West














