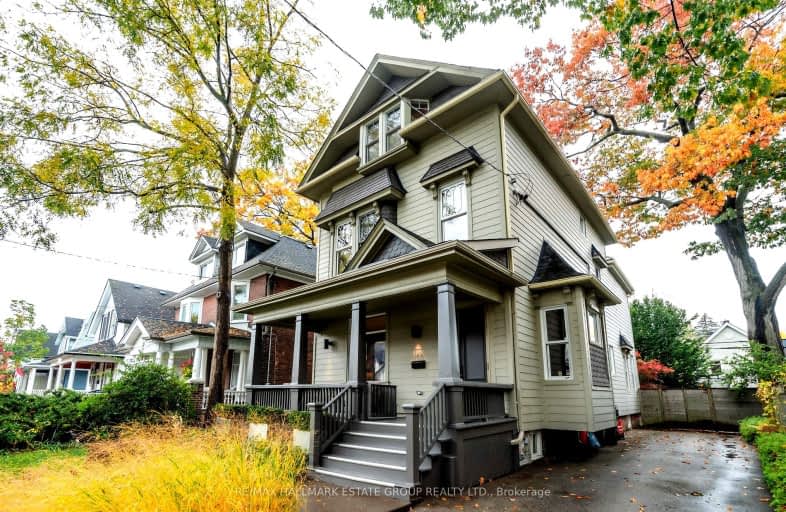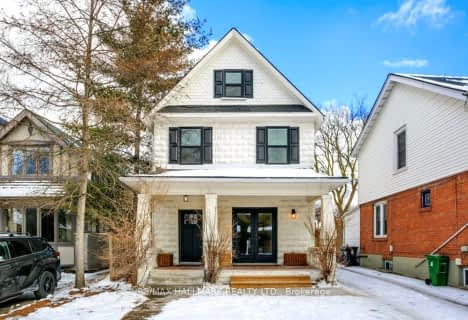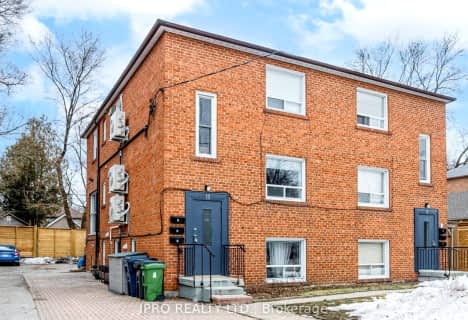Walker's Paradise
- Daily errands do not require a car.
Excellent Transit
- Most errands can be accomplished by public transportation.
Very Bikeable
- Most errands can be accomplished on bike.

Norway Junior Public School
Elementary: PublicSt Denis Catholic School
Elementary: CatholicSt John Catholic School
Elementary: CatholicGlen Ames Senior Public School
Elementary: PublicKew Beach Junior Public School
Elementary: PublicWilliamson Road Junior Public School
Elementary: PublicGreenwood Secondary School
Secondary: PublicNotre Dame Catholic High School
Secondary: CatholicSt Patrick Catholic Secondary School
Secondary: CatholicMonarch Park Collegiate Institute
Secondary: PublicNeil McNeil High School
Secondary: CatholicMalvern Collegiate Institute
Secondary: Public-
Captain Jack
2 Wheeler Avenue, Toronto, ON M4L 3V2 0.15km -
Gabby's - Beaches
2076 Queen St. E., Toronto, ON M4E 1E1 0.2km -
Castro's Lounge
2116 Queen St E, Toronto, ON M4E 1E2 0.32km
-
Tim Horton's
2002 Queen Street E, Toronto, ON M4L 1J1 0.18km -
Juice & Java Cafe
2102 Queen St E, Toronto, ON M4E 1E2 0.27km -
Bud’s Coffee Bar
1966 Queen Street E, Toronto, ON M4L 1H7 0.32km
-
9Round
1866 Queen Street E, Toronto, ON M4L 1H2 0.72km -
System Fitness
1671 Queen Street E, Toronto, ON M4L 1G5 1.25km -
Thrive Fit
2461 Queen Street E, Toronto, ON M4E 1H8 1.27km
-
Shoppers Drug Mart
2000 Queen Street E, Toronto, ON M4L 1J2 0.21km -
Pharmasave Beaches Pharmacy
1967 Queen Street E, Toronto, ON M4L 1H9 0.32km -
Hooper's Pharmacy Vitamin Shop
2136 Queen Street East, Toronto, ON M4E 1E3 0.41km
-
Freshii
2032 Queen St E, Toronto, ON M4L 1J4 0.13km -
Green Eggplant Restaurant
2022 Queen Street E, Toronto, ON M4L 1J4 0.14km -
Hero Certified Burgers - Beaches
2018 Queen St. E., Toronto, ON M4L 1J3 0.16km
-
Beach Mall
1971 Queen Street E, Toronto, ON M4L 1H9 0.32km -
Shoppers World
3003 Danforth Avenue, East York, ON M4C 1M9 2.25km -
Gerrard Square
1000 Gerrard Street E, Toronto, ON M4M 3G6 3.26km
-
Carload On The Beach
2038 Queen St E, Toronto, ON M4L 1J4 0.13km -
Beach Foodland
2040 Queen Street E, Toronto, ON M4L 1J1 0.16km -
Rowe Farms
2126 Queen Street E, Toronto, ON M4E 1E3 0.38km
-
LCBO - The Beach
1986 Queen Street E, Toronto, ON M4E 1E5 0.22km -
LCBO - Queen and Coxwell
1654 Queen Street E, Queen and Coxwell, Toronto, ON M4L 1G3 1.4km -
Beer & Liquor Delivery Service Toronto
Toronto, ON 1.76km
-
Petro Canada
292 Kingston Rd, Toronto, ON M4L 1T7 0.76km -
XTR Full Service Gas Station
2189 Gerrard Street E, Toronto, ON M4E 2C5 1.32km -
Main Auto Repair
222 Main Street, Toronto, ON M4E 2W1 1.47km
-
Fox Theatre
2236 Queen St E, Toronto, ON M4E 1G2 0.94km -
Alliance Cinemas The Beach
1651 Queen Street E, Toronto, ON M4L 1G5 1.37km -
Funspree
Toronto, ON M4M 3A7 2.99km
-
Toronto Public Library - Toronto
2161 Queen Street E, Toronto, ON M4L 1J1 0.2km -
Gerrard/Ashdale Library
1432 Gerrard Street East, Toronto, ON M4L 1Z6 1.87km -
Danforth/Coxwell Library
1675 Danforth Avenue, Toronto, ON M4C 5P2 2.23km
-
Michael Garron Hospital
825 Coxwell Avenue, East York, ON M4C 3E7 2.91km -
Providence Healthcare
3276 Saint Clair Avenue E, Toronto, ON M1L 1W1 4.55km -
Bridgepoint Health
1 Bridgepoint Drive, Toronto, ON M4M 2B5 4.59km









