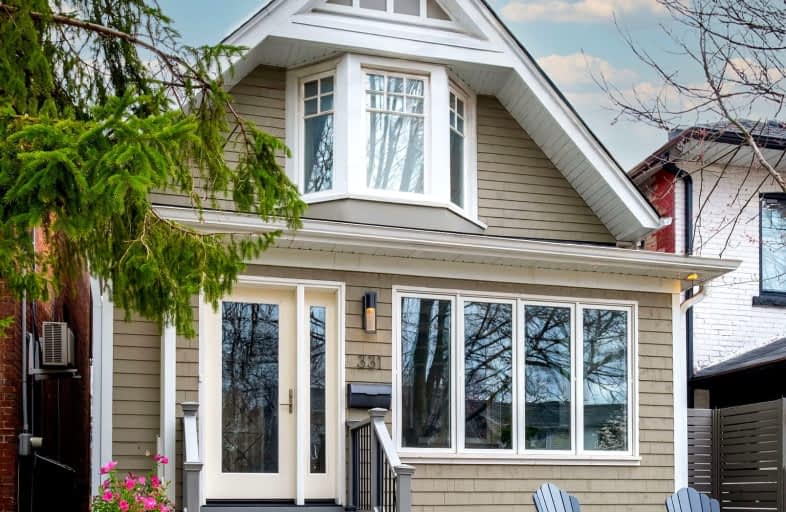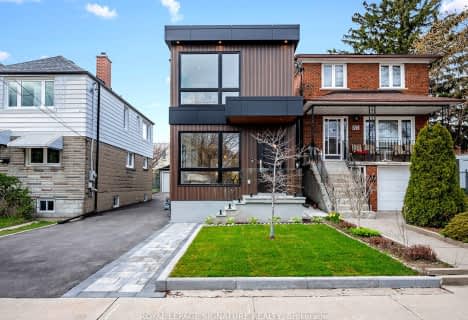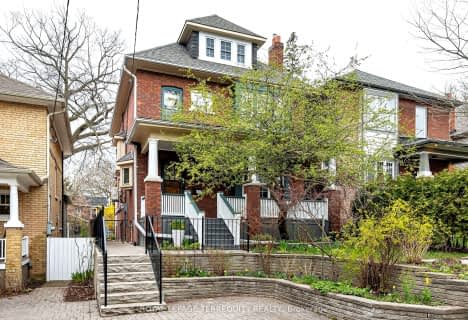
Very Walkable
- Most errands can be accomplished on foot.
Excellent Transit
- Most errands can be accomplished by public transportation.
Very Bikeable
- Most errands can be accomplished on bike.

Beaches Alternative Junior School
Elementary: PublicKimberley Junior Public School
Elementary: PublicNorway Junior Public School
Elementary: PublicGlen Ames Senior Public School
Elementary: PublicKew Beach Junior Public School
Elementary: PublicWilliamson Road Junior Public School
Elementary: PublicGreenwood Secondary School
Secondary: PublicNotre Dame Catholic High School
Secondary: CatholicSt Patrick Catholic Secondary School
Secondary: CatholicMonarch Park Collegiate Institute
Secondary: PublicNeil McNeil High School
Secondary: CatholicMalvern Collegiate Institute
Secondary: Public-
Woodbine Beach Park
1675 Lake Shore Blvd E (at Woodbine Ave), Toronto ON M4L 3W6 1.6km -
Monarch Park
115 Felstead Ave (Monarch Park), Toronto ON 1.74km -
Dentonia Park
Avonlea Blvd, Toronto ON 2.03km
-
BMO Bank of Montreal
627 Pharmacy Ave, Toronto ON M1L 3H3 4km -
TD Bank Financial Group
493 Parliament St (at Carlton St), Toronto ON M4X 1P3 5.25km -
HSBC Bank Canada
1 Adelaide St E (Yonge), Toronto ON M5C 2V9 6.57km
- 2 bath
- 3 bed
- 1100 sqft
127 Duvernet Avenue, Toronto, Ontario • M4E 1V5 • East End-Danforth
- 3 bath
- 3 bed
- 1100 sqft
333 Riverdale Avenue, Toronto, Ontario • M4J 1A3 • South Riverdale





















