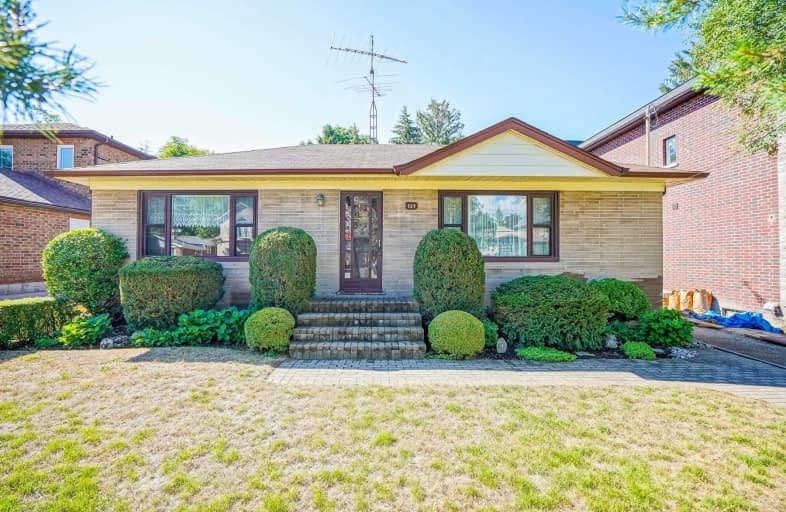
St Jean de Brebeuf Catholic School
Elementary: Catholic
0.93 km
John G Diefenbaker Public School
Elementary: Public
0.86 km
Meadowvale Public School
Elementary: Public
0.29 km
Morrish Public School
Elementary: Public
0.95 km
Chief Dan George Public School
Elementary: Public
0.89 km
Cardinal Leger Catholic School
Elementary: Catholic
0.59 km
Maplewood High School
Secondary: Public
4.59 km
St Mother Teresa Catholic Academy Secondary School
Secondary: Catholic
4.03 km
West Hill Collegiate Institute
Secondary: Public
2.84 km
Sir Oliver Mowat Collegiate Institute
Secondary: Public
2.70 km
St John Paul II Catholic Secondary School
Secondary: Catholic
2.57 km
Dunbarton High School
Secondary: Public
4.89 km














