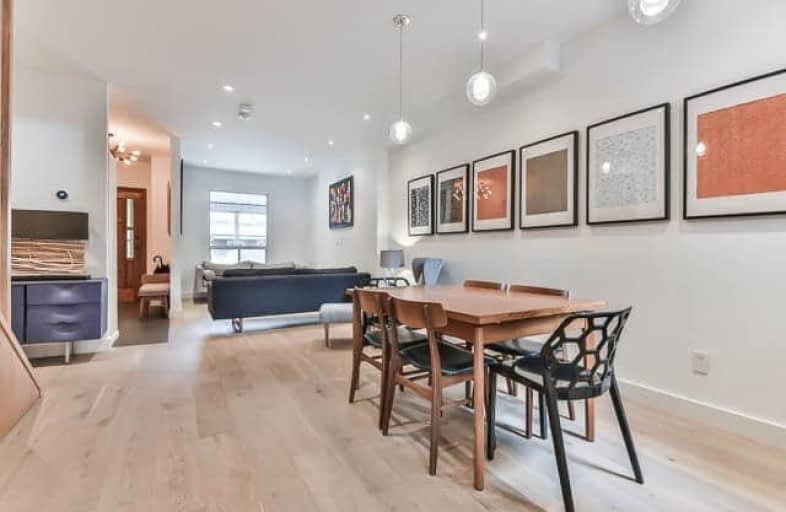
City View Alternative Senior School
Elementary: Public
0.58 km
École élémentaire Toronto Ouest
Elementary: Public
0.19 km
ÉIC Saint-Frère-André
Elementary: Catholic
0.19 km
Shirley Street Junior Public School
Elementary: Public
0.58 km
Brock Public School
Elementary: Public
0.09 km
St Helen Catholic School
Elementary: Catholic
0.29 km
Caring and Safe Schools LC4
Secondary: Public
0.52 km
ALPHA II Alternative School
Secondary: Public
0.68 km
ÉSC Saint-Frère-André
Secondary: Catholic
0.19 km
École secondaire Toronto Ouest
Secondary: Public
0.19 km
Bloor Collegiate Institute
Secondary: Public
0.62 km
St Mary Catholic Academy Secondary School
Secondary: Catholic
0.72 km





