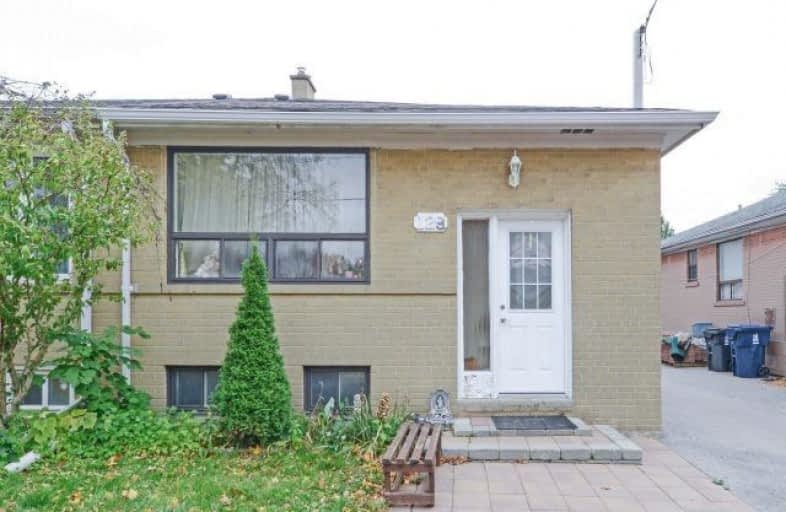Car-Dependent
- Most errands require a car.
27
/100
Excellent Transit
- Most errands can be accomplished by public transportation.
74
/100
Somewhat Bikeable
- Most errands require a car.
48
/100

Dennis Avenue Community School
Elementary: Public
0.59 km
Cordella Junior Public School
Elementary: Public
0.18 km
Harwood Public School
Elementary: Public
0.65 km
Santa Maria Catholic School
Elementary: Catholic
0.65 km
Rockcliffe Middle School
Elementary: Public
0.65 km
Our Lady of Victory Catholic School
Elementary: Catholic
0.55 km
Frank Oke Secondary School
Secondary: Public
1.30 km
York Humber High School
Secondary: Public
1.95 km
George Harvey Collegiate Institute
Secondary: Public
1.13 km
Runnymede Collegiate Institute
Secondary: Public
1.80 km
Blessed Archbishop Romero Catholic Secondary School
Secondary: Catholic
0.33 km
York Memorial Collegiate Institute
Secondary: Public
1.43 km
-
Earlscourt Park
1200 Lansdowne Ave, Toronto ON M6H 3Z8 2.78km -
Willard Gardens Parkette
55 Mayfield Rd, Toronto ON M6S 1K4 3.52km -
Rennie Park
1 Rennie Ter, Toronto ON M6S 4Z9 3.8km
-
TD Bank Financial Group
2623 Eglinton Ave W, Toronto ON M6M 1T6 1.44km -
CIBC
2400 Eglinton Ave W (at West Side Mall), Toronto ON M6M 1S6 2.05km -
RBC Royal Bank
2329 Bloor St W (Windermere Ave), Toronto ON M6S 1P1 3.26km














