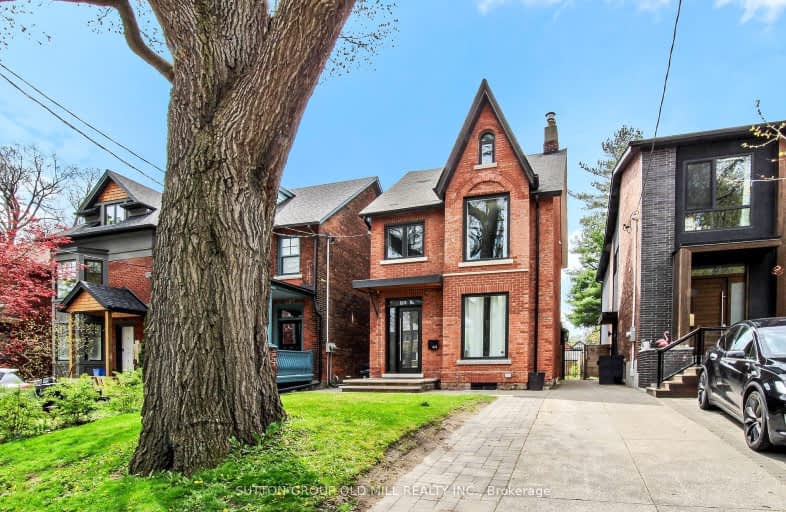Very Walkable
- Most errands can be accomplished on foot.
Excellent Transit
- Most errands can be accomplished by public transportation.
Very Bikeable
- Most errands can be accomplished on bike.

High Park Alternative School Junior
Elementary: PublicKing George Junior Public School
Elementary: PublicJames Culnan Catholic School
Elementary: CatholicAnnette Street Junior and Senior Public School
Elementary: PublicSt Cecilia Catholic School
Elementary: CatholicRunnymede Junior and Senior Public School
Elementary: PublicThe Student School
Secondary: PublicUrsula Franklin Academy
Secondary: PublicRunnymede Collegiate Institute
Secondary: PublicBlessed Archbishop Romero Catholic Secondary School
Secondary: CatholicWestern Technical & Commercial School
Secondary: PublicHumberside Collegiate Institute
Secondary: Public-
Perth Square Park
350 Perth Ave (at Dupont St.), Toronto ON 1.85km -
Rennie Park
1 Rennie Ter, Toronto ON M6S 4Z9 1.96km -
High Park
1873 Bloor St W (at Parkside Dr), Toronto ON M6R 2Z3 1.35km
-
RBC Royal Bank
1970 Saint Clair Ave W, Toronto ON M6N 0A3 1.06km -
President's Choice Financial ATM
3671 Dundas St W, Etobicoke ON M6S 2T3 1.67km -
TD Bank Financial Group
2623 Eglinton Ave W, Toronto ON M6M 1T6 2.93km
- 4 bath
- 6 bed
49 Millicent Street, Toronto, Ontario • M6H 1W3 • Dovercourt-Wallace Emerson-Junction
- 4 bath
- 6 bed
- 3500 sqft
102 Ypres Road, Toronto, Ontario • M6M 1P3 • Keelesdale-Eglinton West
- 2 bath
- 4 bed
- 1500 sqft
36 Appleton Avenue, Toronto, Ontario • M6E 3A5 • Oakwood Village
- 3 bath
- 4 bed
- 2000 sqft
178 Rosemount Avenue, Toronto, Ontario • M6H 2M9 • Corso Italia-Davenport
- 4 bath
- 7 bed
- 2000 sqft
250 Saint Clarens Avenue, Toronto, Ontario • M6H 3W3 • Dufferin Grove














