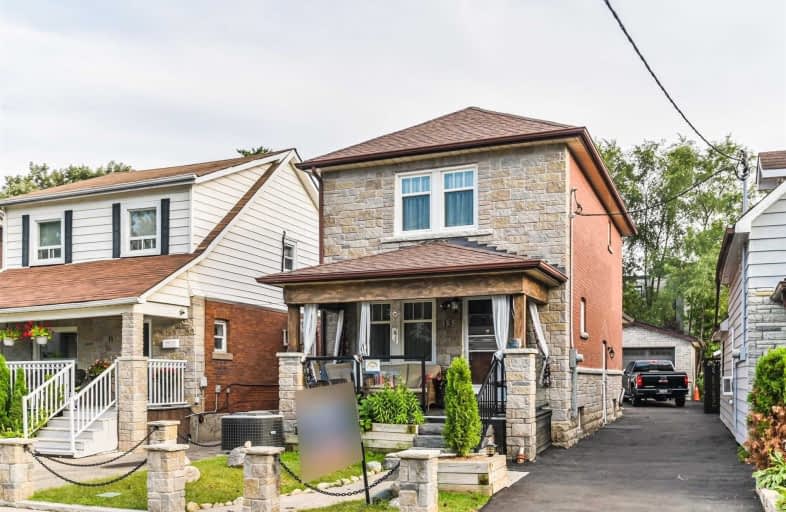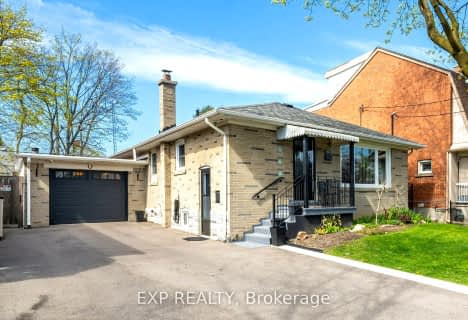
Bala Avenue Community School
Elementary: Public
0.96 km
Westmount Junior School
Elementary: Public
1.11 km
Weston Memorial Junior Public School
Elementary: Public
1.23 km
C R Marchant Middle School
Elementary: Public
0.82 km
Portage Trail Community School
Elementary: Public
0.26 km
St Bernard Catholic School
Elementary: Catholic
1.10 km
Frank Oke Secondary School
Secondary: Public
2.55 km
York Humber High School
Secondary: Public
0.76 km
Scarlett Heights Entrepreneurial Academy
Secondary: Public
1.92 km
Blessed Archbishop Romero Catholic Secondary School
Secondary: Catholic
2.69 km
Weston Collegiate Institute
Secondary: Public
0.98 km
Chaminade College School
Secondary: Catholic
1.94 km
$
$1,288,888
- 4 bath
- 4 bed
31 Hartsdale Drive, Toronto, Ontario • M9R 2S3 • Willowridge-Martingrove-Richview














