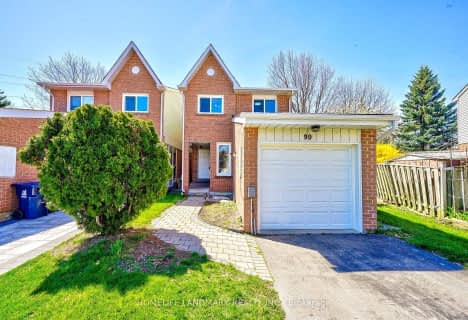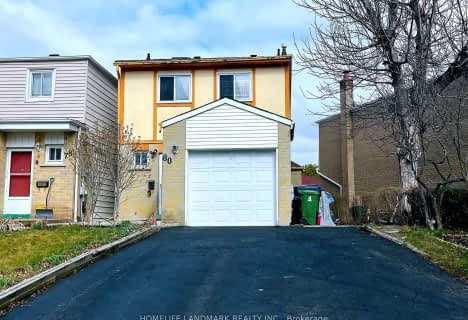
St Mother Teresa Catholic Elementary School
Elementary: Catholic
0.76 km
St Henry Catholic Catholic School
Elementary: Catholic
0.83 km
Milliken Mills Public School
Elementary: Public
0.85 km
Highgate Public School
Elementary: Public
0.98 km
David Lewis Public School
Elementary: Public
1.14 km
Terry Fox Public School
Elementary: Public
0.40 km
Msgr Fraser College (Midland North)
Secondary: Catholic
1.20 km
L'Amoreaux Collegiate Institute
Secondary: Public
1.82 km
Milliken Mills High School
Secondary: Public
2.41 km
Dr Norman Bethune Collegiate Institute
Secondary: Public
0.79 km
Sir John A Macdonald Collegiate Institute
Secondary: Public
3.58 km
Mary Ward Catholic Secondary School
Secondary: Catholic
1.59 km
$
$1,099,000
- 3 bath
- 3 bed
- 1500 sqft
29 Clydesdale Road, Markham, Ontario • L3R 3S8 • Milliken Mills West












