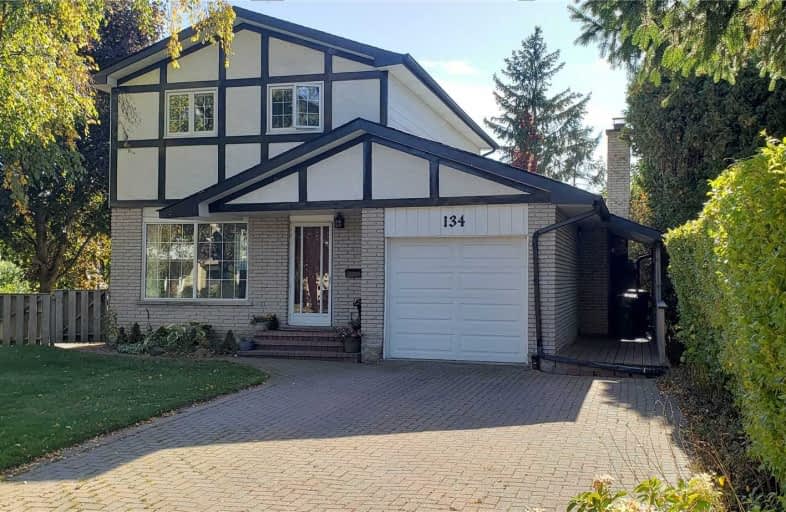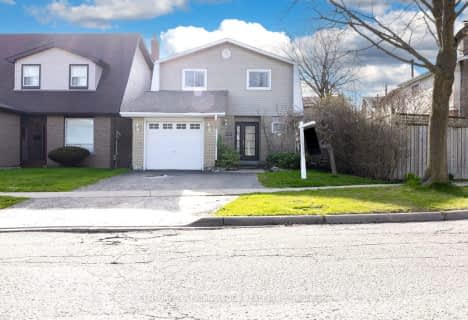
West Rouge Junior Public School
Elementary: Public
0.21 km
William G Davis Junior Public School
Elementary: Public
1.21 km
Centennial Road Junior Public School
Elementary: Public
1.47 km
Rouge Valley Public School
Elementary: Public
1.25 km
Joseph Howe Senior Public School
Elementary: Public
1.11 km
Charlottetown Junior Public School
Elementary: Public
1.59 km
West Hill Collegiate Institute
Secondary: Public
4.89 km
Sir Oliver Mowat Collegiate Institute
Secondary: Public
1.89 km
Pine Ridge Secondary School
Secondary: Public
7.00 km
St John Paul II Catholic Secondary School
Secondary: Catholic
5.07 km
Dunbarton High School
Secondary: Public
3.17 km
St Mary Catholic Secondary School
Secondary: Catholic
4.49 km



