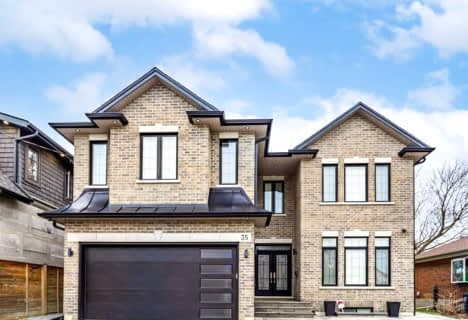
St Catherine Catholic School
Elementary: Catholic
1.16 km
Cassandra Public School
Elementary: Public
0.45 km
Ranchdale Public School
Elementary: Public
0.38 km
Three Valleys Public School
Elementary: Public
0.81 km
Annunciation Catholic School
Elementary: Catholic
0.54 km
Milne Valley Middle School
Elementary: Public
0.57 km
Caring and Safe Schools LC2
Secondary: Public
2.05 km
Parkview Alternative School
Secondary: Public
2.06 km
George S Henry Academy
Secondary: Public
1.64 km
Don Mills Collegiate Institute
Secondary: Public
2.04 km
Senator O'Connor College School
Secondary: Catholic
0.93 km
Victoria Park Collegiate Institute
Secondary: Public
0.67 km
$
$1,999,000
- 4 bath
- 4 bed
- 1500 sqft
181 Broadlands Boulevard, Toronto, Ontario • M3A 1K4 • Parkwoods-Donalda
$
$2,588,000
- 7 bath
- 4 bed
- 3500 sqft
40 Pachino Boulevard, Toronto, Ontario • M1R 4J5 • Wexford-Maryvale
$
$1,698,800
- 2 bath
- 4 bed
- 2000 sqft
58 Clareville Crescent, Toronto, Ontario • M2J 2C1 • Don Valley Village












