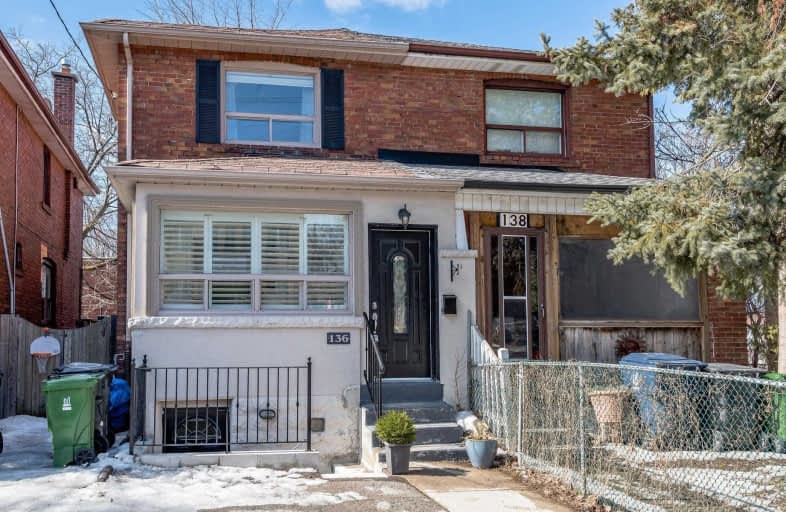
St. Bruno _x0013_ St. Raymond Catholic School
Elementary: Catholic
0.68 km
St Alphonsus Catholic School
Elementary: Catholic
0.52 km
Winona Drive Senior Public School
Elementary: Public
0.18 km
McMurrich Junior Public School
Elementary: Public
0.07 km
Humewood Community School
Elementary: Public
0.96 km
Regal Road Junior Public School
Elementary: Public
0.83 km
ALPHA II Alternative School
Secondary: Public
2.16 km
West End Alternative School
Secondary: Public
2.03 km
Vaughan Road Academy
Secondary: Public
1.45 km
Oakwood Collegiate Institute
Secondary: Public
0.36 km
Bloor Collegiate Institute
Secondary: Public
2.20 km
St Mary Catholic Academy Secondary School
Secondary: Catholic
2.30 km














