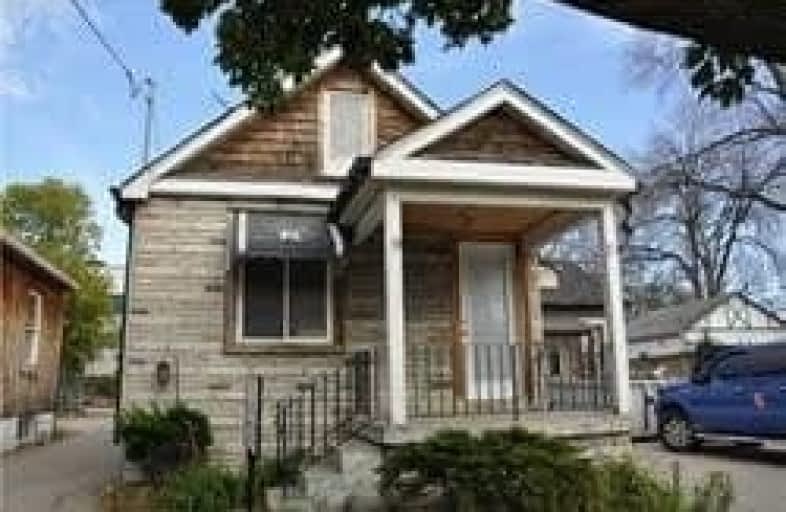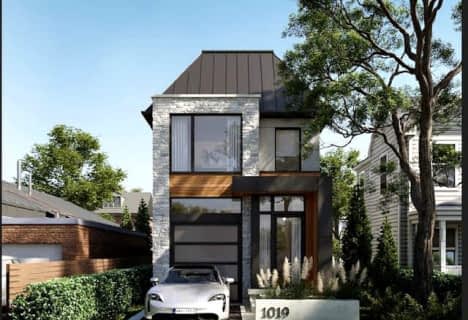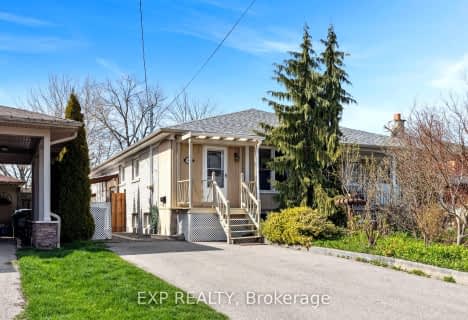
The Holy Trinity Catholic School
Elementary: Catholic
1.28 km
Twentieth Street Junior School
Elementary: Public
1.05 km
Lanor Junior Middle School
Elementary: Public
1.40 km
Christ the King Catholic School
Elementary: Catholic
0.94 km
Sir Adam Beck Junior School
Elementary: Public
1.30 km
James S Bell Junior Middle School
Elementary: Public
0.81 km
Etobicoke Year Round Alternative Centre
Secondary: Public
3.95 km
Lakeshore Collegiate Institute
Secondary: Public
1.06 km
Gordon Graydon Memorial Secondary School
Secondary: Public
3.62 km
Etobicoke School of the Arts
Secondary: Public
4.05 km
Father John Redmond Catholic Secondary School
Secondary: Catholic
1.47 km
Bishop Allen Academy Catholic Secondary School
Secondary: Catholic
4.26 km











