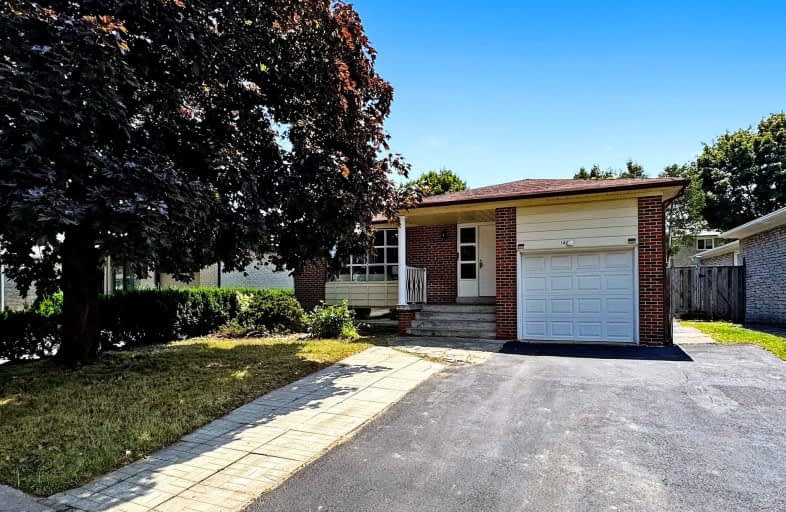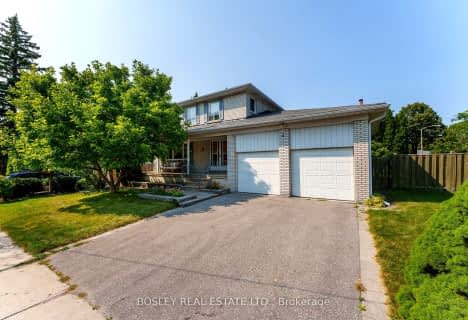Very Walkable
- Most errands can be accomplished on foot.
Good Transit
- Some errands can be accomplished by public transportation.
Bikeable
- Some errands can be accomplished on bike.

St Marguerite Bourgeoys Catholic Catholic School
Elementary: CatholicLynnwood Heights Junior Public School
Elementary: PublicChartland Junior Public School
Elementary: PublicHenry Kelsey Senior Public School
Elementary: PublicNorth Agincourt Junior Public School
Elementary: PublicAlexmuir Junior Public School
Elementary: PublicDelphi Secondary Alternative School
Secondary: PublicMsgr Fraser-Midland
Secondary: CatholicSir William Osler High School
Secondary: PublicFrancis Libermann Catholic High School
Secondary: CatholicAlbert Campbell Collegiate Institute
Secondary: PublicAgincourt Collegiate Institute
Secondary: Public- 2 bath
- 3 bed
27 Glenstroke Drive, Toronto, Ontario • M1S 3A1 • Agincourt South-Malvern West
- 6 bath
- 4 bed
125 Salome Drive, Toronto, Ontario • M1S 4P8 • Agincourt South-Malvern West
- 4 bath
- 4 bed
4 Stubbswood Square, Toronto, Ontario • M1S 2K5 • Agincourt South-Malvern West
- 6 bath
- 4 bed
15 Hallbank Terrace, Toronto, Ontario • M1S 2V8 • Agincourt South-Malvern West













