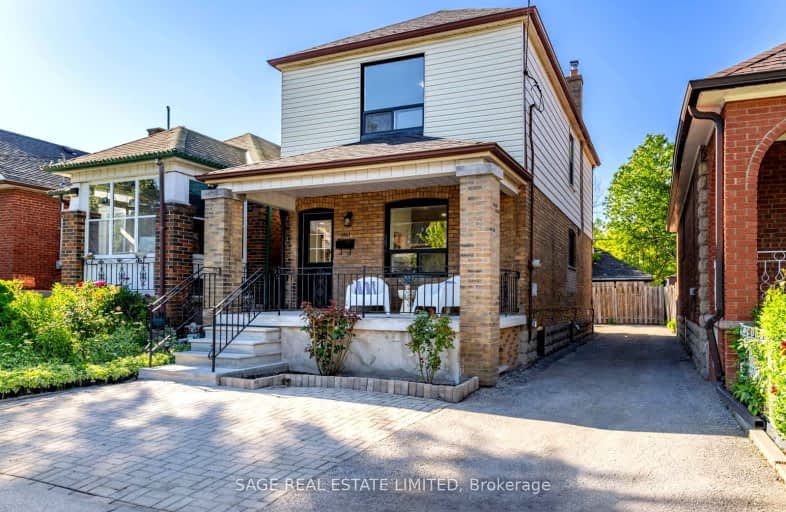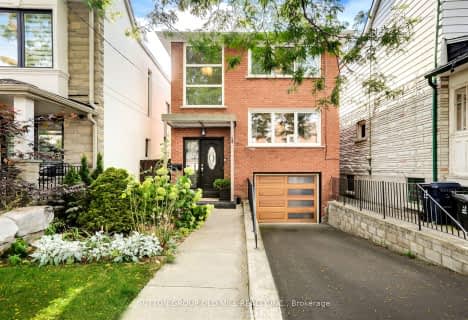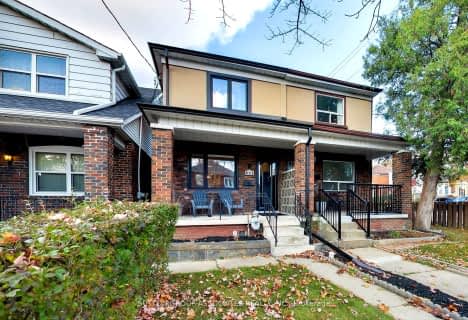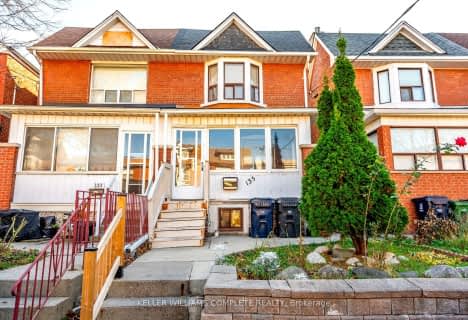
Walker's Paradise
- Daily errands do not require a car.
Excellent Transit
- Most errands can be accomplished by public transportation.
Very Bikeable
- Most errands can be accomplished on bike.

Fairbank Public School
Elementary: PublicJ R Wilcox Community School
Elementary: PublicSt John Bosco Catholic School
Elementary: CatholicD'Arcy McGee Catholic School
Elementary: CatholicSts Cosmas and Damian Catholic School
Elementary: CatholicSt Thomas Aquinas Catholic School
Elementary: CatholicVaughan Road Academy
Secondary: PublicYorkdale Secondary School
Secondary: PublicOakwood Collegiate Institute
Secondary: PublicJohn Polanyi Collegiate Institute
Secondary: PublicForest Hill Collegiate Institute
Secondary: PublicDante Alighieri Academy
Secondary: Catholic-
Cedarvale Dog Park
Toronto ON 1.46km -
Humewood Park
Pinewood Ave (Humewood Grdns), Toronto ON 2.22km -
Dell Park
40 Dell Park Ave, North York ON M6B 2T6 2.39km
-
CIBC
364 Oakwood Ave (at Rogers Rd.), Toronto ON M6E 2W2 1.33km -
Scotiabank
2256 Eglinton Ave W, Toronto ON M6E 2L3 1.49km -
TD Bank Financial Group
870 St Clair Ave W, Toronto ON M6C 1C1 2.2km
- 3 bath
- 3 bed
1425 Lansdowne Avenue, Toronto, Ontario • M6H 3Z9 • Corso Italia-Davenport
- 2 bath
- 3 bed
- 1100 sqft
42 Innes Avenue, Toronto, Ontario • M6E 1M9 • Corso Italia-Davenport
- 3 bath
- 3 bed
- 1100 sqft
244 Rosemount Avenue, Toronto, Ontario • M6H 2N3 • Corso Italia-Davenport
- 3 bath
- 3 bed
- 1100 sqft
135 Hope Street, Toronto, Ontario • M6E 1K2 • Corso Italia-Davenport
- 3 bath
- 3 bed
- 1500 sqft
18 Gillespie Avenue, Toronto, Ontario • M6N 2Y6 • Weston-Pellam Park













