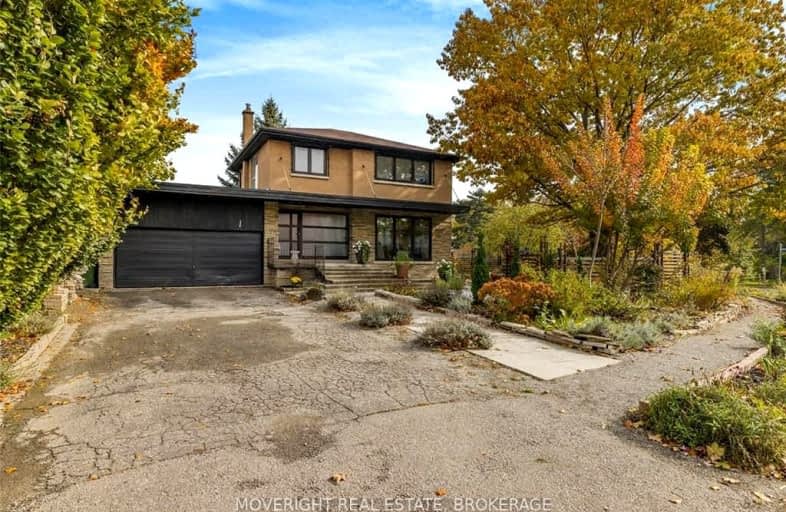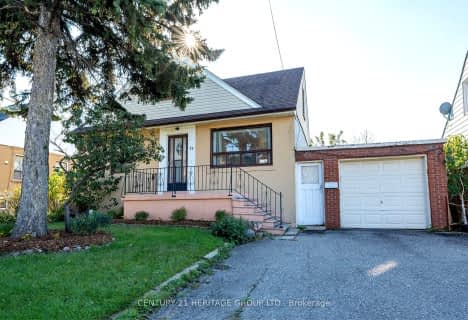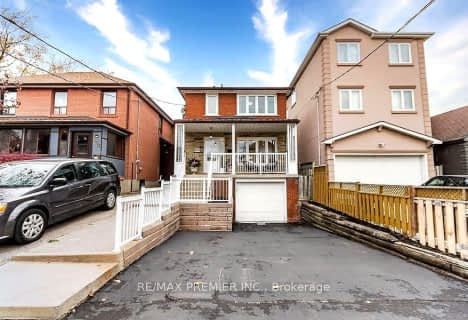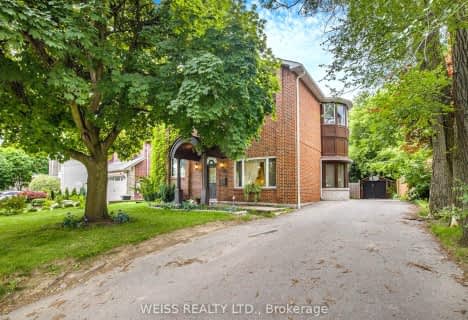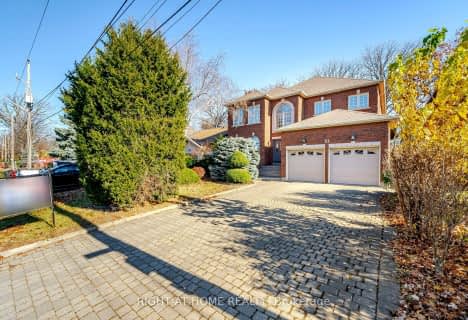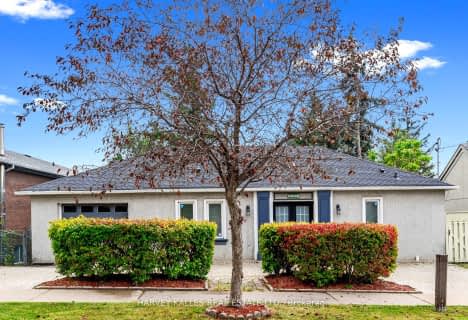Very Walkable
- Most errands can be accomplished on foot.
Excellent Transit
- Most errands can be accomplished by public transportation.
Bikeable
- Some errands can be accomplished on bike.

Lawrence Heights Middle School
Elementary: PublicFlemington Public School
Elementary: PublicSt Charles Catholic School
Elementary: CatholicSts Cosmas and Damian Catholic School
Elementary: CatholicRegina Mundi Catholic School
Elementary: CatholicGlen Park Public School
Elementary: PublicVaughan Road Academy
Secondary: PublicYorkdale Secondary School
Secondary: PublicMadonna Catholic Secondary School
Secondary: CatholicJohn Polanyi Collegiate Institute
Secondary: PublicForest Hill Collegiate Institute
Secondary: PublicDante Alighieri Academy
Secondary: Catholic-
Dell Park
40 Dell Park Ave, North York ON M6B 2T6 1.34km -
Brookdale Park
Ontario 2.8km -
Irving W. Chapley Community Centre & Park
205 Wilmington Ave, Toronto ON M3H 6B3 3.6km
-
Continental Currency Exchange
3401 Dufferin St, Toronto ON M6A 2T9 1.5km -
TD Bank Financial Group
500 Glencairn Ave (Bathurst), Toronto ON M6B 1Z1 1.56km -
CIBC
1150 Eglinton Ave W (at Glenarden Rd.), Toronto ON M6C 2E2 1.92km
- 2 bath
- 2 bed
- 1500 sqft
465 Spadina Road, Toronto, Ontario • M5P 2W5 • Forest Hill South
- — bath
- — bed
- — sqft
35 Prince Charles Drive, Toronto, Ontario • M6A 2H1 • Englemount-Lawrence
