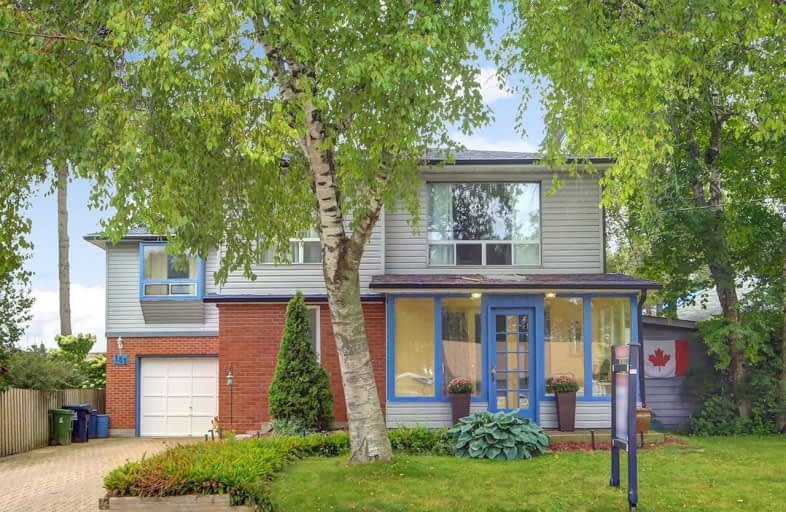
Jack Miner Senior Public School
Elementary: Public
1.29 km
Poplar Road Junior Public School
Elementary: Public
1.11 km
St Malachy Catholic School
Elementary: Catholic
1.77 km
St Martin De Porres Catholic School
Elementary: Catholic
1.55 km
William G Miller Junior Public School
Elementary: Public
1.53 km
Joseph Brant Senior Public School
Elementary: Public
1.18 km
Native Learning Centre East
Secondary: Public
2.25 km
Maplewood High School
Secondary: Public
1.71 km
West Hill Collegiate Institute
Secondary: Public
2.52 km
Sir Oliver Mowat Collegiate Institute
Secondary: Public
3.59 km
St John Paul II Catholic Secondary School
Secondary: Catholic
4.27 km
Sir Wilfrid Laurier Collegiate Institute
Secondary: Public
2.13 km




