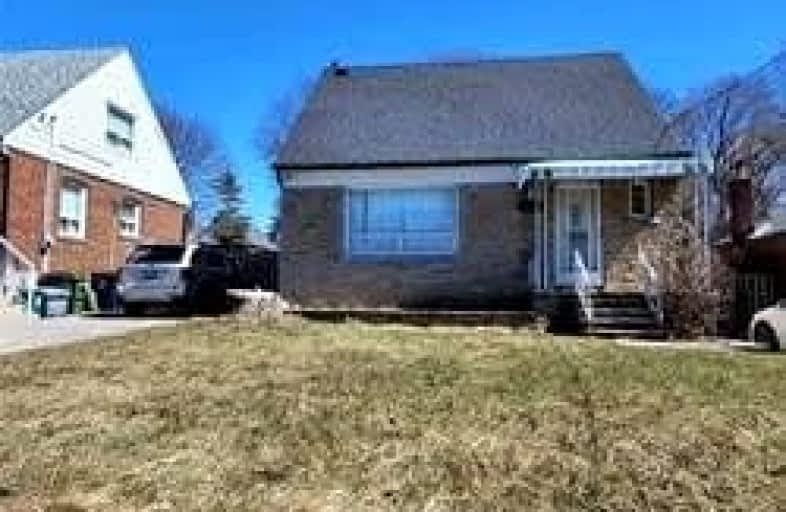
Victoria Park Elementary School
Elementary: PublicO'Connor Public School
Elementary: PublicSelwyn Elementary School
Elementary: PublicGordon A Brown Middle School
Elementary: PublicClairlea Public School
Elementary: PublicOur Lady of Fatima Catholic School
Elementary: CatholicEast York Alternative Secondary School
Secondary: PublicWinston Churchill Collegiate Institute
Secondary: PublicWexford Collegiate School for the Arts
Secondary: PublicSATEC @ W A Porter Collegiate Institute
Secondary: PublicSenator O'Connor College School
Secondary: CatholicMarc Garneau Collegiate Institute
Secondary: Public- 3 bath
- 3 bed
3517 St Clair Avenue East, Toronto, Ontario • M1K 1L4 • Clairlea-Birchmount
- 2 bath
- 3 bed
- 1100 sqft
4 Tinder Crescent, Toronto, Ontario • M4A 1L5 • Victoria Village
- 3 bath
- 3 bed
- 1100 sqft
4 Glencrest Boulevard, Toronto, Ontario • M4B 1L3 • O'Connor-Parkview
- 4 bath
- 3 bed
- 2000 sqft
50 Ferguson Street, Toronto, Ontario • M1L 0C9 • Clairlea-Birchmount














