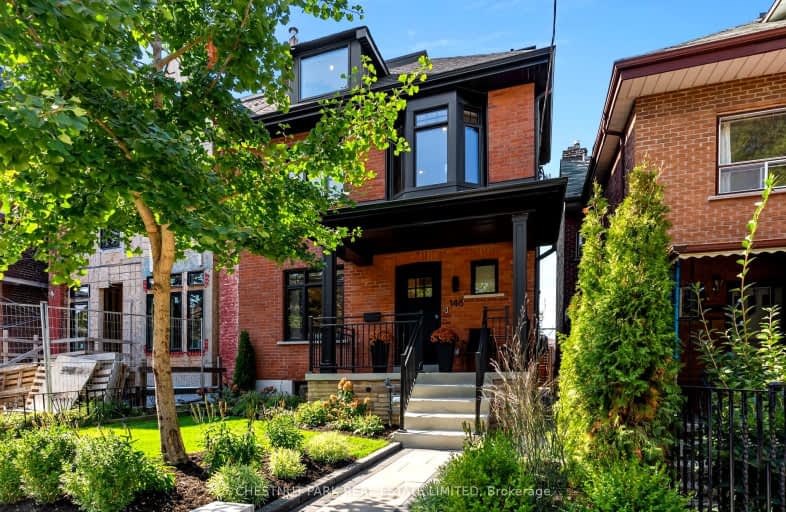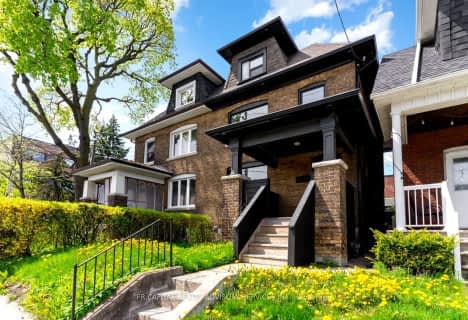Walker's Paradise
- Daily errands do not require a car.
Excellent Transit
- Most errands can be accomplished by public transportation.
Biker's Paradise
- Daily errands do not require a car.

Delta Senior Alternative School
Elementary: PublicSt Francis of Assisi Catholic School
Elementary: CatholicMontrose Junior Public School
Elementary: PublicPope Francis Catholic School
Elementary: CatholicÉcole élémentaire Pierre-Elliott-Trudeau
Elementary: PublicClinton Street Junior Public School
Elementary: PublicMsgr Fraser College (Southwest)
Secondary: CatholicWest End Alternative School
Secondary: PublicCentral Toronto Academy
Secondary: PublicLoretto College School
Secondary: CatholicHarbord Collegiate Institute
Secondary: PublicCentral Technical School
Secondary: Public-
Bella Vista Trattoria & Wine Bar
660 College Street, Toronto, ON M6G 1B8 0.09km -
Come See Me
656 College Street, Toronto, ON M6G 1B8 0.1km -
Churrasqueira Do Sardinha
707 College Street W, Toronto, ON M6G 1C2 0.13km
-
Bakery Pompette
655 College Street, Toronto, ON M6G 1B7 0.07km -
Dolce Gelato
697 College Street, Toronto, ON M6G 1B9 0.1km -
Coco's neighbourhood coffee shop
668 College St, Toronto, ON M6G 1B8 0.1km
-
Academy of Lions
1083 Dundas Street W, Toronto, ON M6J 1W9 0.58km -
Toronto West End College St. YMCA Centre
931 College Street, Toronto, ON M6H 1A1 0.74km -
F45 Trinity Bellwoods
828 Richmond St W, Toronto, ON M6J 1C9 1.16km
-
Shoppers Drug Mart
725 College Street, Toronto, ON M6G 1C5 0.19km -
St George Pharmacy
540 College Street, Toronto, ON M6G 1A6 0.47km -
College Centre Pharmacy II
528 College Street, Toronto, ON M6G 1A6 0.5km
-
Vivoli
665 College St, Toronto, ON M6G 1B7 0.06km -
The Fish Store & Sandwiches
657 College Street, Toronto, ON M6G 1B7 0.07km -
Ghazale
661 College Street, Toronto, ON M6G 1B7 0.06km
-
Market 707
707 Dundas Street W, Toronto, ON M5T 2W6 1km -
Dufferin Mall
900 Dufferin Street, Toronto, ON M6H 4A9 1.38km -
Shoppes on Queen West
585 Queen St W, Toronto, ON M5V 2B7 1.44km
-
Festival Fine Foods
649 College Street, Toronto, ON M6G 1B7 0.08km -
Fresh Fruit Market
699 College Street, Toronto, ON M6G 1B9 0.12km -
Metro
735 College Street, Toronto, ON M6G 1C5 0.23km
-
LCBO
549 Collage Street, Toronto, ON M6G 1A5 0.6km -
LCBO - Dundas and Dovercourt
1230 Dundas St W, Dundas and Dovercourt, Toronto, ON M6J 1X5 0.76km -
LCBO
879 Bloor Street W, Toronto, ON M6G 1M4 1.07km
-
Crawford Service Station Olco
723 College Street, Toronto, ON M6G 1C2 0.16km -
Dynamic Towing
8 Henderson Avenue, Toronto, ON M6J 2B7 0.19km -
7-Eleven
883 Dundas St W, Toronto, ON M6J 1V8 0.59km
-
The Royal Cinema
608 College Street, Toronto, ON M6G 1A1 0.2km -
Cineforum
463 Bathurst Street, Toronto, ON M5T 2S9 0.78km -
Hot Docs Ted Rogers Cinema
506 Bloor Street W, Toronto, ON M5S 1Y3 1.33km
-
College Shaw Branch Public Library
766 College Street, Toronto, ON M6G 1C4 0.29km -
Sanderson Library
327 Bathurst Street, Toronto, ON M5T 1J1 0.94km -
Toronto Public Library - Palmerston Branch
560 Palmerston Ave, Toronto, ON M6G 2P7 1.21km
-
Toronto Western Hospital
399 Bathurst Street, Toronto, ON M5T 0.91km -
Princess Margaret Cancer Centre
610 University Avenue, Toronto, ON M5G 2M9 2.16km -
Mount Sinai Hospital
600 University Avenue, Toronto, ON M5G 1X5 2.18km
-
Trinity Bellwoods Dog Park - the Bowl
1053 Dundas St W, Toronto ON 0.65km -
Trinity Bellwoods Park
1053 Dundas St W (at Gore Vale Ave.), Toronto ON M5H 2N2 0.49km -
Christie Pits Park
750 Bloor St W (btw Christie & Crawford), Toronto ON M6G 3K4 1.2km
-
RBC Royal Bank
972 Bloor St W (Dovercourt), Toronto ON M6H 1L6 1.26km -
TD Bank Financial Group
61 Hanna Rd (Liberty Village), Toronto ON M4G 3M8 1.66km -
Scotiabank
334 Bloor St W (at Spadina Rd.), Toronto ON M5S 1W9 1.74km
- 4 bath
- 4 bed
- 3000 sqft
290 Bathurst Street, Toronto, Ontario • M5T 2S3 • Trinity Bellwoods
- 5 bath
- 4 bed
- 2500 sqft
49 Brookfield Street, Toronto, Ontario • M6J 3A8 • Trinity Bellwoods
- 5 bath
- 4 bed
- 3500 sqft
22 Shannon Street, Toronto, Ontario • M6J 2E7 • Trinity Bellwoods






















