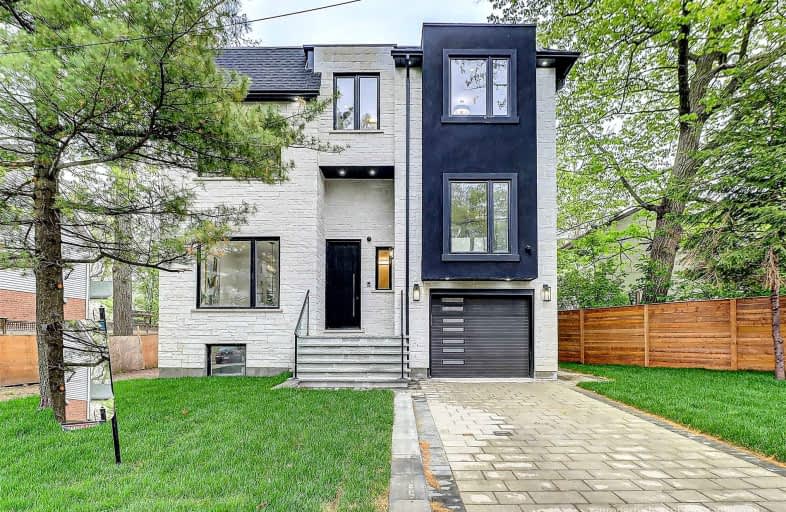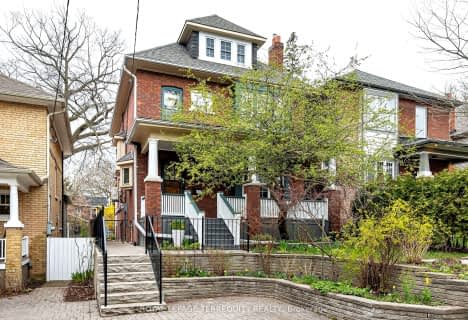
St Dunstan Catholic School
Elementary: Catholic
1.13 km
Blantyre Public School
Elementary: Public
0.84 km
Courcelette Public School
Elementary: Public
0.91 km
Birch Cliff Public School
Elementary: Public
0.88 km
Samuel Hearne Public School
Elementary: Public
1.22 km
Oakridge Junior Public School
Elementary: Public
1.17 km
Notre Dame Catholic High School
Secondary: Catholic
1.67 km
Neil McNeil High School
Secondary: Catholic
1.13 km
Birchmount Park Collegiate Institute
Secondary: Public
1.69 km
Malvern Collegiate Institute
Secondary: Public
1.60 km
Blessed Cardinal Newman Catholic School
Secondary: Catholic
4.20 km
SATEC @ W A Porter Collegiate Institute
Secondary: Public
3.51 km
$
$2,099,000
- 4 bath
- 4 bed
- 2500 sqft
56 Joanith Drive, Toronto, Ontario • M4B 1S7 • O'Connor-Parkview
$
$1,690,000
- 5 bath
- 4 bed
- 2500 sqft
119 Preston Street, Toronto, Ontario • M1N 3N4 • Birchcliffe-Cliffside
$
$1,599,000
- 5 bath
- 4 bed
- 2500 sqft
280 Westlake Avenue, Toronto, Ontario • M4C 4T6 • Woodbine-Lumsden














