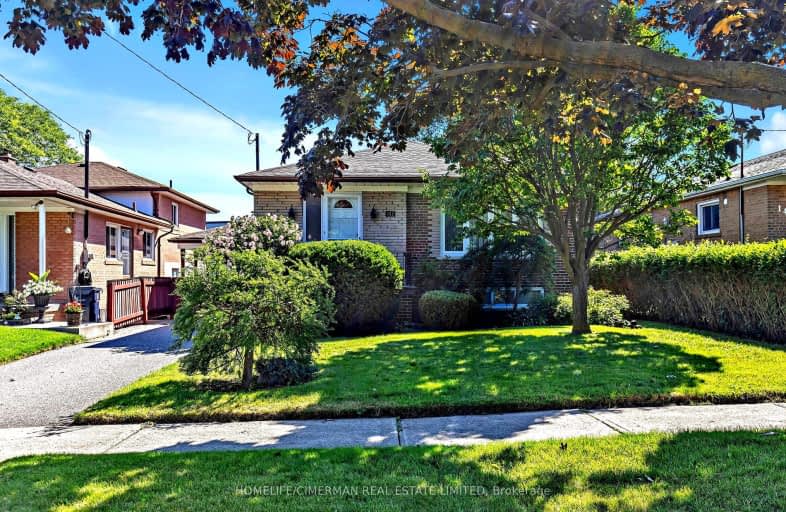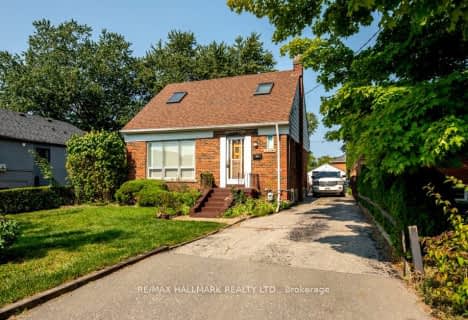Very Walkable
- Most errands can be accomplished on foot.
71
/100
Excellent Transit
- Most errands can be accomplished by public transportation.
71
/100
Bikeable
- Some errands can be accomplished on bike.
59
/100

Glen Ravine Junior Public School
Elementary: Public
1.08 km
Hunter's Glen Junior Public School
Elementary: Public
0.27 km
Charles Gordon Senior Public School
Elementary: Public
0.28 km
Lord Roberts Junior Public School
Elementary: Public
0.42 km
St Albert Catholic School
Elementary: Catholic
0.23 km
Donwood Park Public School
Elementary: Public
1.32 km
Caring and Safe Schools LC3
Secondary: Public
1.96 km
Scarborough Centre for Alternative Studi
Secondary: Public
1.97 km
Bendale Business & Technical Institute
Secondary: Public
1.13 km
Winston Churchill Collegiate Institute
Secondary: Public
1.21 km
David and Mary Thomson Collegiate Institute
Secondary: Public
0.99 km
Jean Vanier Catholic Secondary School
Secondary: Catholic
0.88 km
$
$1,150,000
- 2 bath
- 3 bed
- 1100 sqft
48 Southampton Drive, Toronto, Ontario • M1K 4V7 • Eglinton East














