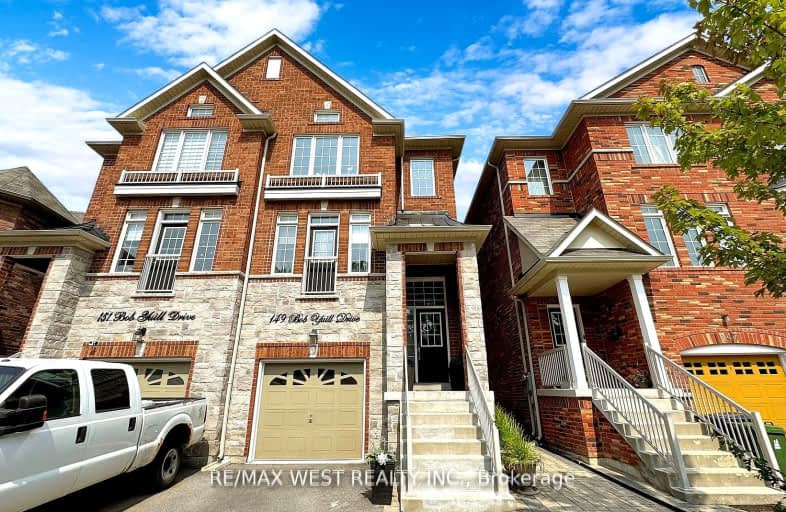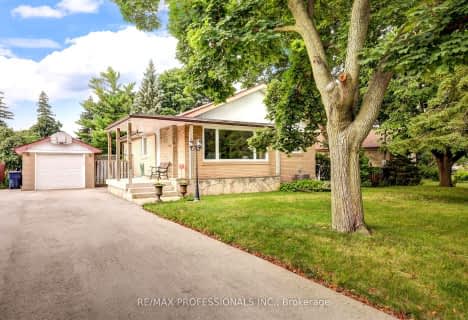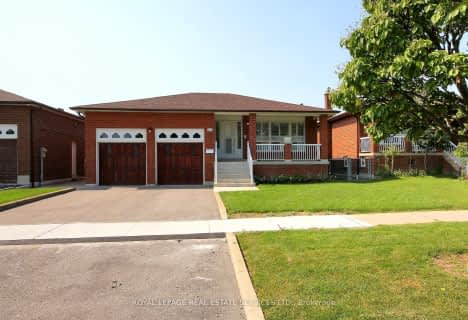Car-Dependent
- Most errands require a car.
49
/100
Good Transit
- Some errands can be accomplished by public transportation.
61
/100
Bikeable
- Some errands can be accomplished on bike.
50
/100

Boys Leadership Academy
Elementary: Public
1.51 km
Braeburn Junior School
Elementary: Public
1.16 km
St Simon Catholic School
Elementary: Catholic
1.15 km
St. Andre Catholic School
Elementary: Catholic
1.55 km
Gulfstream Public School
Elementary: Public
1.18 km
St Jude Catholic School
Elementary: Catholic
1.21 km
Emery EdVance Secondary School
Secondary: Public
2.10 km
Msgr Fraser College (Norfinch Campus)
Secondary: Catholic
3.12 km
Thistletown Collegiate Institute
Secondary: Public
2.24 km
Emery Collegiate Institute
Secondary: Public
2.10 km
Westview Centennial Secondary School
Secondary: Public
2.62 km
St. Basil-the-Great College School
Secondary: Catholic
0.31 km
$
$999,000
- 2 bath
- 3 bed
5 Todd Brook Drive, Toronto, Ontario • M9V 1R3 • Thistletown-Beaumonde Heights
$
$1,139,900
- 2 bath
- 3 bed
- 1500 sqft
39 Hackmore Avenue, Toronto, Ontario • M9W 3W2 • Elms-Old Rexdale














