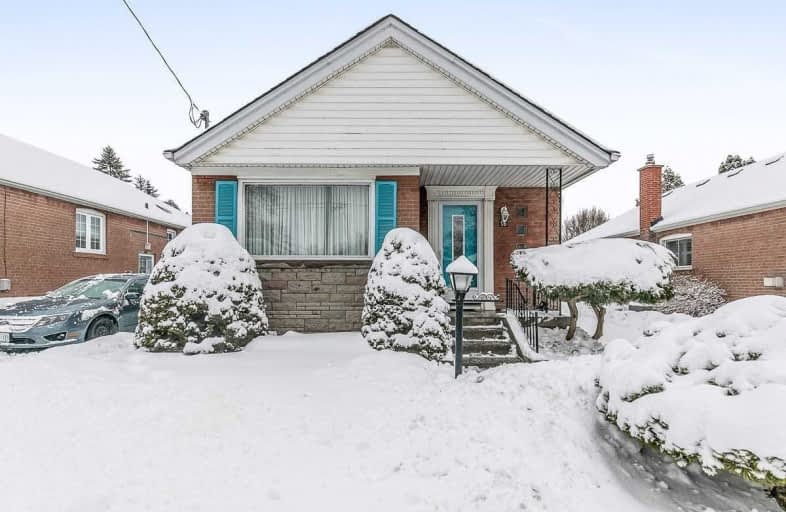
Victoria Park Elementary School
Elementary: PublicO'Connor Public School
Elementary: PublicRegent Heights Public School
Elementary: PublicClairlea Public School
Elementary: PublicGeorge Webster Elementary School
Elementary: PublicOur Lady of Fatima Catholic School
Elementary: CatholicNotre Dame Catholic High School
Secondary: CatholicNeil McNeil High School
Secondary: CatholicBirchmount Park Collegiate Institute
Secondary: PublicMalvern Collegiate Institute
Secondary: PublicWexford Collegiate School for the Arts
Secondary: PublicSATEC @ W A Porter Collegiate Institute
Secondary: Public- 3 bath
- 3 bed
- 1500 sqft
26 Innismore Crescent East, Toronto, Ontario • M1R 1C7 • Wexford-Maryvale
- 1 bath
- 3 bed
- 1100 sqft
16 North Bonnington Avenue, Toronto, Ontario • M1K 1X2 • Clairlea-Birchmount
- 2 bath
- 3 bed
130 Woodmount Avenue, Toronto, Ontario • M4C 3Y8 • Danforth Village-East York
- 1 bath
- 3 bed
320 Queensdale Avenue, Toronto, Ontario • M4C 2B6 • Danforth Village-East York











