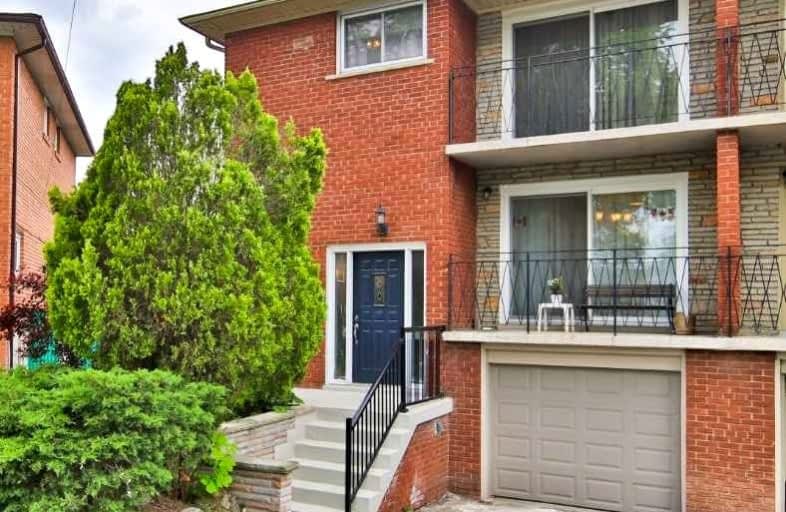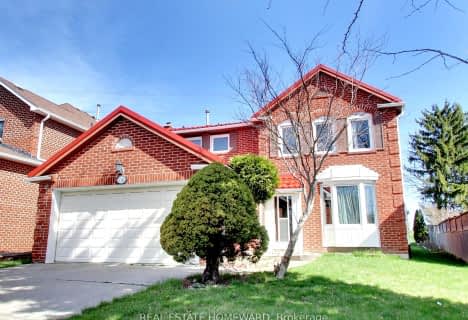
Pineway Public School
Elementary: Public
1.16 km
Zion Heights Middle School
Elementary: Public
1.19 km
Bayview Fairways Public School
Elementary: Public
1.43 km
Steelesview Public School
Elementary: Public
0.51 km
Bayview Glen Public School
Elementary: Public
1.06 km
Lester B Pearson Elementary School
Elementary: Public
1.59 km
Msgr Fraser College (Northeast)
Secondary: Catholic
1.47 km
St. Joseph Morrow Park Catholic Secondary School
Secondary: Catholic
1.49 km
Thornlea Secondary School
Secondary: Public
3.16 km
A Y Jackson Secondary School
Secondary: Public
1.16 km
Brebeuf College School
Secondary: Catholic
1.82 km
St Robert Catholic High School
Secondary: Catholic
3.19 km




